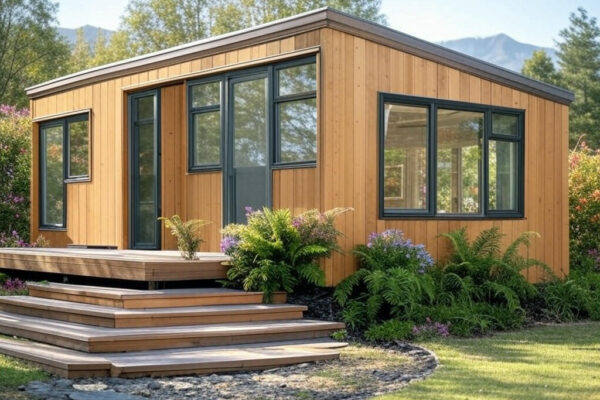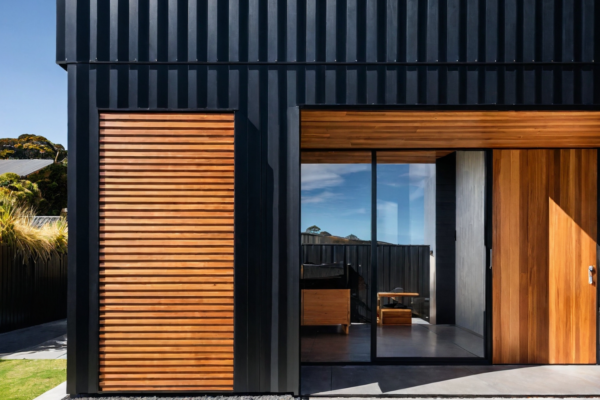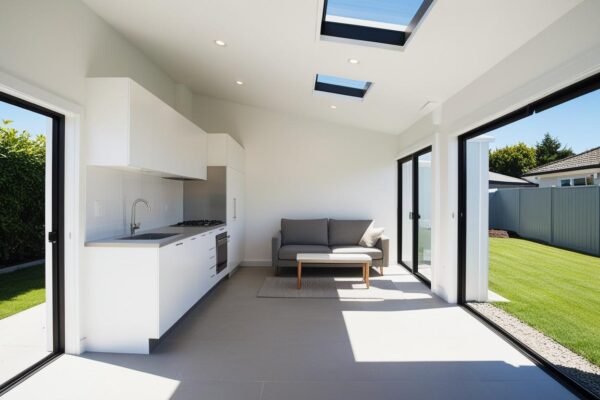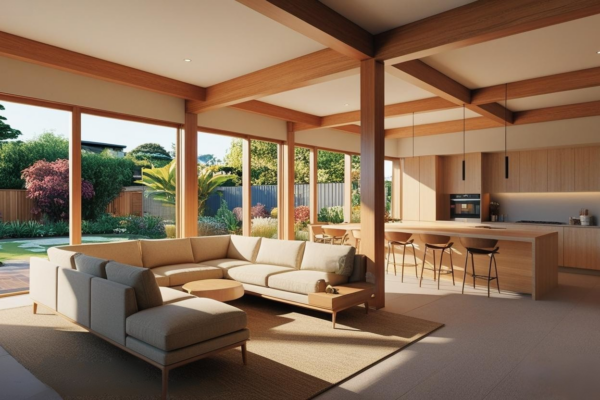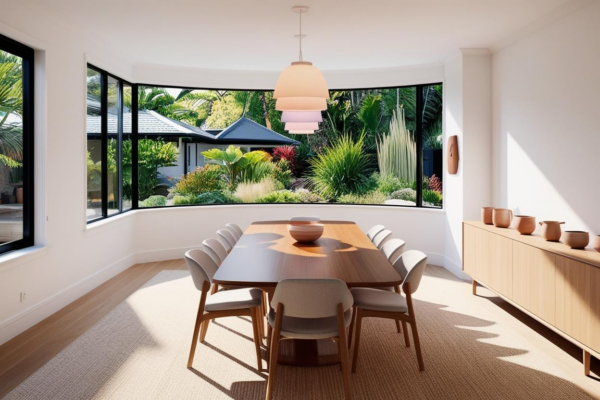At Sonder Architects, we’re passionate about designing homes that are not only beautiful but also sustainable, energy-efficient, and compliant with the latest regulations. In 2023, New Zealand introduced significant updates to its insulation rules under Building Code Clause H1 – Energy Efficiency. These changes, fully implemented by November 2023, mark the most substantial overhaul of energy efficiency standards in over a decade. Whether you’re planning a coastal retreat in Northland or a mountain chalet in Queenstown, understanding these new rules is crucial for your next building project.
This comprehensive guide breaks down the 2023 insulation rules, explains their impact on home design and construction costs, and highlights how Sonder Architects can help you navigate these changes to create a healthier, more efficient home. Let’s dive in!
What Are the New NZ Insulation Rules 2023?
In November 2021, the Ministry of Business, Innovation & Employment (MBIE) released updated Acceptable Solutions H1/AS1 and Verification Methods H1/VM1, fifth editions, setting new minimum insulation standards for homes and buildings. These updates, phased in during 2022 and 2023, aim to reduce energy consumption in new homes by up to 40%, making them warmer, drier, and healthier while supporting New Zealand’s net-zero carbon emissions goal by 2050.
The transition period concluded on November 2, 2023, meaning all new residential building consents must now comply with these enhanced standards. The changes affect the building envelope—roofs, walls, floors, windows, and doors—and vary by location thanks to a new six-zone climate map.
Key Dates:
- November 3, 2022: Window and door R-values increased from R0.26 to R0.37 across all climate zones.
- May 1, 2023: Major updates rolled out, including higher R-values for roofs (R6.6), walls (R2.0), floors (R1.5–R3.0), and windows/doors in colder zones (R0.46–R0.50).
- November 2, 2023: Final window/door R-value increase to R0.46 for Climate Zones 1 and 2.
For more details, visit the official Building Performance H1 Energy Efficiency page.
Understanding Insulation: What Are R-Values?
Insulation effectiveness is measured in R-values, which indicate thermal resistance—the ability to prevent heat loss or gain. The higher the R-value, the better the insulation. For context:
- R0.37: Low insulation (e.g., basic double-glazed windows).
- R7.0: High insulation (e.g., a well-insulated roof).
In simpler terms, a higher R-value means your home stays warmer in winter and cooler in summer, reducing energy bills and improving comfort. The 2023 rules significantly raise these minimum R-values to align New Zealand with international energy efficiency standards.
New Zealand’s Six Climate Zones: Why Location Matters
Under the old rules, New Zealand had three climate zones. Now, it’s divided into six climate zones to better reflect regional temperature variations. This ensures insulation requirements match local conditions—less in warmer northern areas, more in colder southern regions.
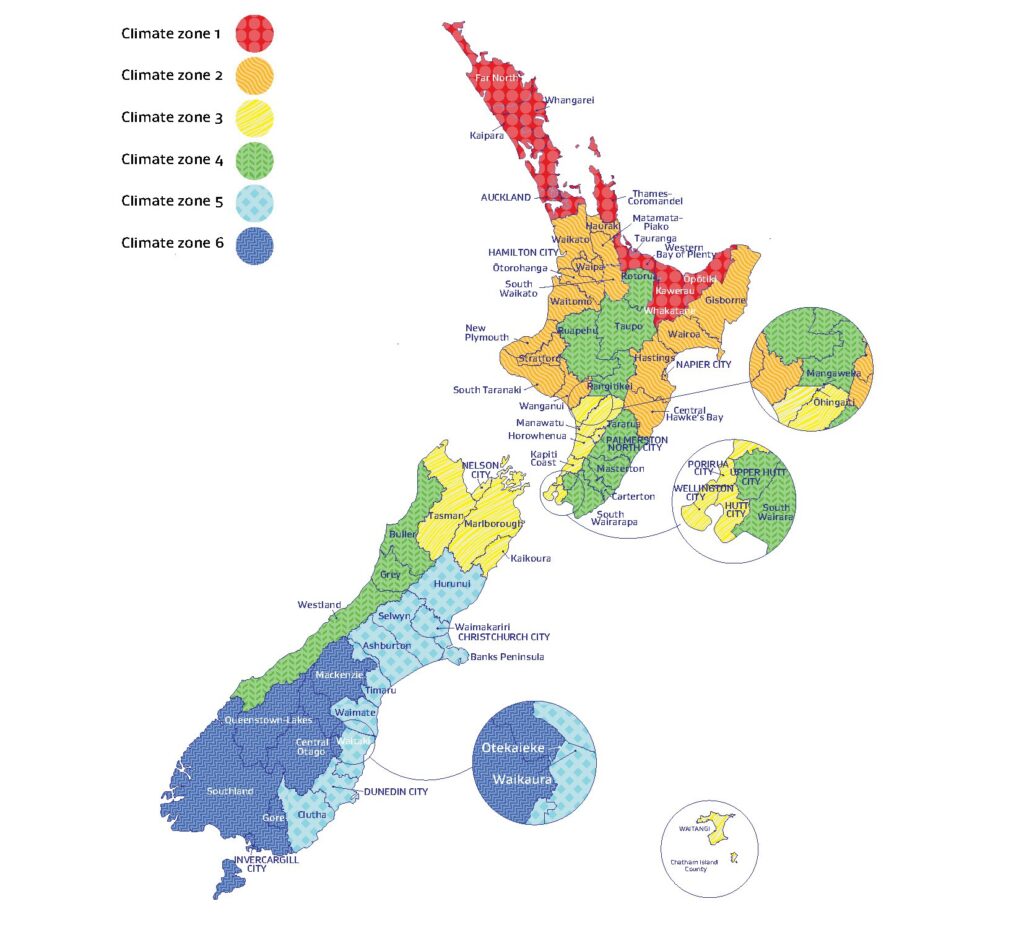
Map sourced from Building Performance H1 Energy Efficiency Acceptable Solution H1/AS1.
Here’s a quick rundown:
- Zone 1: Far North (e.g., Bay of Islands) – Warmest.
- Zone 2: Auckland, Coromandel – Mild.
- Zone 3: Central North Island (e.g., Taupo) – Cooler.
- Zone 4: Upper South Island – Temperate.
- Zone 5: Lower South Island – Cold.
- Zone 6: Central Otago, Southern Alps – Coldest.
Not sure which zone your site falls into? Contact Sonder Architects—we’ll help you pinpoint it and tailor your design accordingly.
The New Insulation Standards: A Detailed Breakdown
The updated H1 rules increase R-value requirements across all building elements. Here’s how they compare to the old standards, with a focus on a Zone 1 example (e.g., Bay of Islands):

Table sourced from Building Performance guide – ‘Transition period for the energy efficiency of housing’ 15th July 2022.
Windows & Doors
- Old: R0.26 (standard double-glazed aluminium joinery).
- New (Zone 1): R0.46 – Requires thermally broken aluminium with medium-grade Low-E glass or UPVC joinery with low-grade Low-E glass.
- New (Zone 6): R0.50 – Even higher performance needed in colder areas.
Roofs
- Old: R2.9–R3.3 (depending on zone).
- New: R6.6 (all zones) – Over double the previous requirement, often needing twin insulation layers.
Floors
- Old: R1.3 (minimal underfloor insulation).
- New: R1.5–R3.0 (varies by floor type and zone) – Underslab insulation now mandatory for concrete floors.
Walls
- Old: R1.9.
- New: R2.0 – Achievable with standard 90mm timber framing but requires higher-quality insulation.
These changes reflect MBIE’s commitment to improving building performance, as outlined in their H1 Energy Efficiency updates.
How Do These Changes Affect Your Building Project?
The new insulation rules bring two key outcomes:
- Increased Construction Costs: Higher R-values mean more insulation materials, advanced joinery, and potentially thicker walls or roofs—adding to upfront costs.
- Enhanced Energy Efficiency: Better insulation reduces heating and cooling expenses, improves indoor comfort, and supports healthier living conditions.
For example, a home in Climate Zone 1 designed in 2024 might require:
- Windows: Upgrading from basic double glazing to thermally broken frames with Low-E glass.
- Roofs: Installing 300mm of high-density insulation to hit R6.6.
- Floors: Adding underslab insulation beneath concrete slabs.
While costs rise, the long-term savings on energy bills and health benefits—like reduced dampness and mould—are significant. Research from BRANZ, cited by MBIE, shows homes built to these standards can save 3–13 tonnes of carbon per house over their lifetime.
How Sonder Architects Optimizes Your Design
At Sonder Architects, we use tools like Design Navigator to balance insulation requirements with cost-effectiveness. This software lets us input your home’s components—floors, walls, windows, roofs—and adjust insulation levels across elements. For instance, we might boost wall insulation to R2.5 to offset a slightly lower roof R-value, keeping your project compliant and budget-friendly.
We also explore three compliance methods under H1/AS1:
- Schedule Method: Prescriptive R-values for each element—simple but rigid.
- Calculation Method: Balances heat loss across the building envelope—offers flexibility if glazing is ≤40% of wall area.
- Modelling Method: Assesses overall energy use—ideal for complex designs.
Learn more about these methods on the Building Performance website.
Upgrading Your Building Envelope: Practical Solutions
Here’s how we boost R-values for each component:
Floors
Solutions: Underslab insulation for concrete (e.g., polystyrene boards), slab-edge insulation, or enhanced underfloor batts for timber floors.
Windows & Doors
Solutions: Thermal breaks in aluminium frames, UPVC or timber joinery, Low-E glass, argon-filled glazing, and insulated entry/garage doors.
Walls
Solutions: Higher-density insulation batts, thicker framing (e.g., 140mm instead of 90mm), and minimizing thermal bridges like studs.
Roofs
Solutions: Double-layer insulation (e.g., 150mm + 150mm batts), high-R-value products, and ventilation to prevent condensation and mould.
Who Enforces These Rules?
The Building Performance Department within MBIE sets these standards under Clause H1 of the New Zealand Building Code. Architects and designers must incorporate them into plans, and local councils verify compliance before issuing a Building Consent. Non-compliance isn’t an option—it’s the law.
The Debate: Cost vs. Comfort
Some argue these rules unnecessarily inflate building costs, especially amid rising material prices. Others, including Sonder Architects, see them as a long-overdue step toward aligning New Zealand with global standards. Poorly insulated homes contribute to health issues like respiratory illness, with MBIE noting that the 2023 updates could cut heating energy needs by 40%. We believe the trade-off—higher initial costs for lifelong benefits—is worth it.
Why Build Now? The Case for Action
Don’t let the new rules deter you from building. Yes, there’s an added cost, but you’re investing in a home that’s:
- Warmer: Retains heat in winter.
- Drier: Reduces dampness and mould.
- Cheaper to Run: Lowers energy bills.
- Healthier: Improves air quality and wellbeing.
Ready to start? Sonder Architects is here to design a home that meets these standards without breaking the bank. Contact us at 0800 272 469 or email admin@sonderarchitects.co.nz.
Conclusion
The New Zealand Insulation Rules 2023 are a game-changer for home construction. By raising the bar on energy efficiency, they ensure new homes are built for the future—sustainable, comfortable, and cost-effective over time. At Sonder Architects, we’re committed to turning these regulations into opportunities, crafting designs that meet your needs and the law. Let’s build your dream home together—reach out today!
What are the New Zealand Insulation Rules?
These are updated standards under Building Code Clause H1, effective from May 2023 and fully implemented by November 2023, requiring higher insulation levels in new homes to improve energy efficiency.
When did the new rules take effect?
They phased in starting November 3, 2022, with major changes on May 1, 2023, and final updates on November 2, 2023.
What is an R-value?
An R-value measures thermal resistance. Higher values mean better insulation—e.g., R0.46 for windows is moderate, while R6.6 for roofs is high.
How many climate zones does NZ have now?
Six, up from three, reflecting regional climate differences (e.g., Zone 1 is the warmest, Zone 6 the coldest).
How do the new rules affect building costs?
They increase upfront costs due to more insulation and advanced materials, but long-term energy savings offset this.
What’s changed for windows and doors?
R-values rose from R0.26 to R0.46–R0.50, requiring thermally broken frames or UPVC with Low-E glass.
Who enforces these rules?
MBIE’s Building Performance Department sets them, and local councils enforce compliance via Building Consents.








