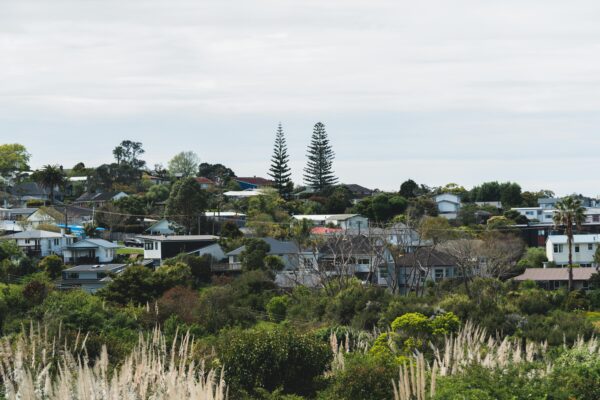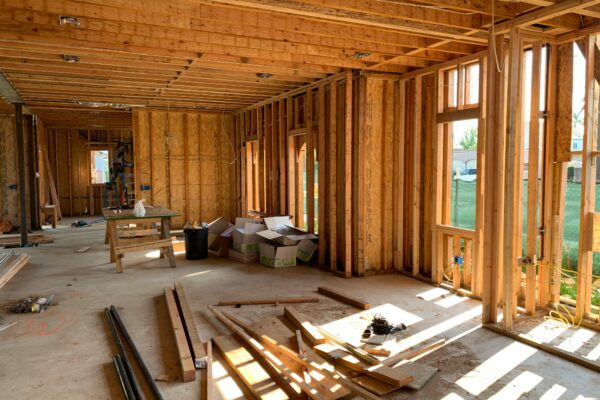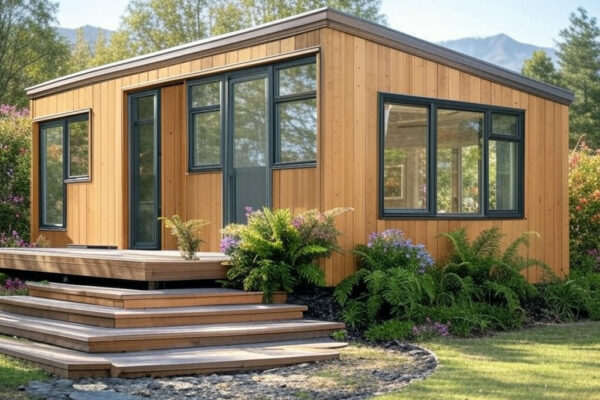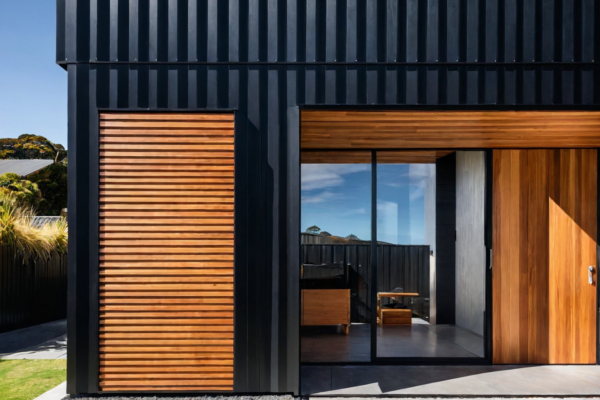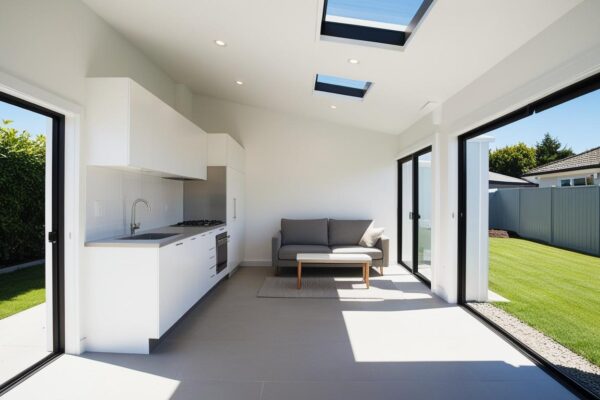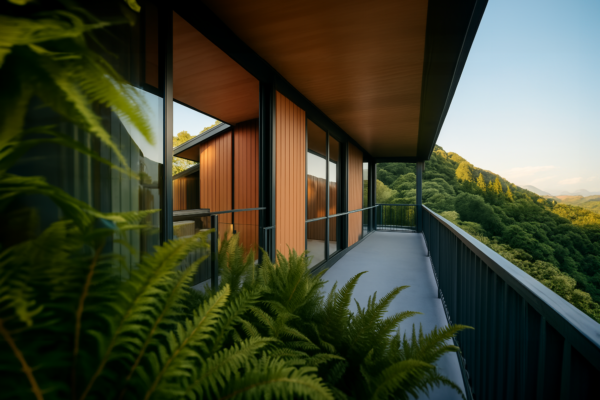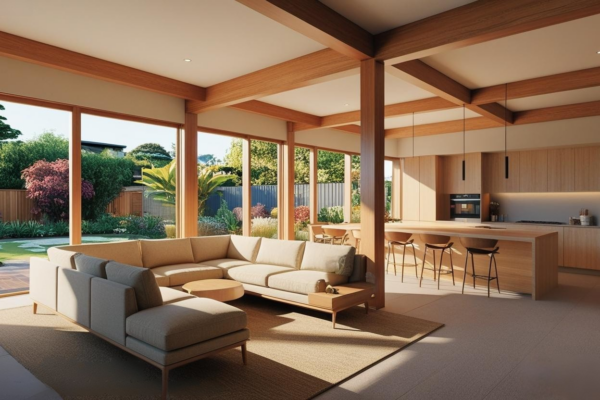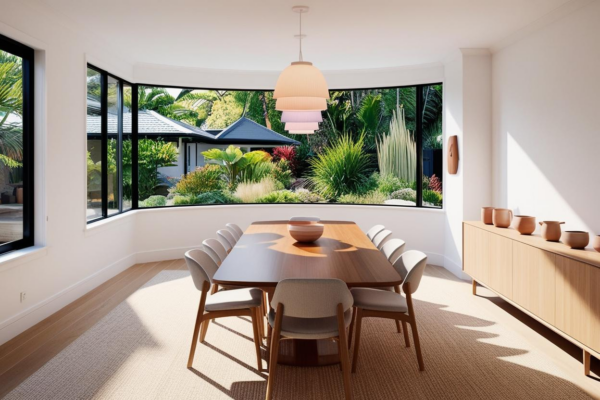Everything You Need to Know About Medium Density Residential Standards NZ: A Homeowner’s Guide to Subdividing in Auckland
Hey there, Auckland homeowner! Have you ever looked at your backyard and thought, “I could do more with this space”? Maybe you’ve dreamed of building a couple of extra houses to rent out, sell off, or even house the kids when they’re ready to move out. Well, thanks to the Medium Density Residential Standards NZ (MDRS), that dream just got a whole lot easier. These new government rules are shaking up how we build in Auckland, and they could be your ticket to unlocking your property’s potential.
In this guide, we’re diving deep into what the Medium Density Residential Standards NZ mean for you. We’ll break it down in plain English, toss in some real-world examples, and even peek at a couple of case studies to show you what’s possible. Whether you’re a first-time subdivider or just curious about the rules, stick with me—I’ve got you covered.
Medium Density Residential Standards NZ – Key Rules for Auckland Homeowners
Want a quick cheat sheet for the Medium Density Residential Standards NZ? Here’s a table breaking down the key rules you’ll need to follow if you’re building in Auckland. It covers both the government’s must-haves and Auckland Council’s extras to keep your project looking good and working well.
| Standard | Details | What It Means for You |
| Number of Homes | Up to 3 houses per site permitted without resource consent; 4+ requires consent. | You can build 3 homes hassle-free; more than that needs Council approval. |
| Building Height | Maximum 12 meters (about 3 storeys). | Your new homes can go up to 3 levels—plenty of room to stack living spaces! |
| Height in Relation to Boundary | No building past a 60° angle from 4 meters up at boundaries. | Keeps buildings from looming over neighbors—think sunlight and privacy. |
| Setbacks | Front yard: 1.5 meters<br>Side/rear yards: 1 meter | You’ll need small buffers from your property lines—keeps things tidy but compact. |
| Building Coverage | Up to 50% of your site can be covered by buildings. | Half your land can be buildings; the rest stays open for yards or gardens. |
| Outlook Space | Principal living area: 4m x 4m<br>Other habitable rooms: 1m x 1m | Each home gets a decent view—big windows for living rooms, smaller for bedrooms. |
| Outdoor Living Space | Ground floor: 20m² (at least 3m x 3m)<br>Above ground: 8m² (at least 1.8m wide) | Ground units get a small yard; upper units get a balcony—space to relax outdoors. |
| Landscaping | At least 20% of your site must be landscaped (grass, trees, etc.). | A fifth of your land stays green—good for looks and the environment. |
| Windows to the Street | Street-facing walls need 20% glazing (windows). | Your homes will look open and welcoming from the street—not a blank wall. |
| Maximum Impervious Area | Limits on paved areas (varies by zone—check AUP). | Controls runoff—less concrete, more soaking into the ground. |
| Daylight | Rules to ensure living areas and bedrooms get enough light (existing AUP standard). | Your homes won’t feel like caves—bright and livable spaces. |
| Minimum Dwelling Size | Set sizes so homes aren’t too cramped (existing AUP standard). | No tiny shoeboxes—units will be practical for everyday life. |
| Fences and Walls | Rules for height and design (existing AUP standard). | Balances privacy with street appeal—fences won’t block everything out. |
| Deep Soil & Canopy Trees | Space for tree roots and big trees (new Council rule—see info sheets #3 & #5). | Adds shade and nature—your site stays leafy and eco-friendly. |
| Safety & Privacy Buffer | 1m buffer from pedestrian/vehicle accessways (new Council rule—see info sheets #3 & #5). | Keeps walkways and driveways safe and private—not right up against homes. |
| Waste Management | Space for bins (e.g., 1.4m² per unit or communal—new Council rule—see info sheets #3 & #5). | Rubbish stays organized—bins won’t clutter your site. |
What Are the Medium Density Residential Standards NZ?
Let’s start with the basics. The Medium Density Residential Standards NZ, or MDRS for short, are a set of rules rolled out by the New Zealand government to tackle housing shortages. In Auckland, they’re part of the Auckland Unitary Plan (AUP) changes notified on August 18, 2022. The big idea? Make it simpler to build more homes in existing suburbs—think up to three dwellings (like houses, terraces, or low-rise apartments) on most residential properties, each up to three storeys tall.
Why does this matter? Auckland’s growing fast, and we need more homes without turning farmland into sprawling suburbs. The MDRS say, “Hey, let’s build up, not out.” And for homeowners like you, it’s a golden opportunity to subdivide your land without jumping through a million hoops.
Where Do the MDRS Apply in Auckland?
Before you get too excited, let’s check if your property qualifies. The Medium Density Residential Standards NZ apply to most residential zones in Auckland, specifically:
- Mixed Housing Urban (MHU) zones—think busy suburban areas ready for a bit more density.
- Terraced Housing and Apartment Buildings (THAB) zones—perfect for multi-storey setups.
- Parts of the Low Density Residential zone (with some tweaks).
Not sure what zone you’re in? Pop over to the Auckland Unitary Plan map online, type in your address, and voilà—you’ll see your zoning in seconds.
But hold up—not every spot in Auckland gets the MDRS treatment. You’re exempt if your land is:
- In a small town with fewer than 5,000 people.
- On an island like Waiheke (lucky you if you’ve got a holiday home there!).
- In Large Lot Residential or Rural and Coastal Settlement zones—think big sections or coastal hideaways.
If you’re in an MDRS zone, you’re in luck. Let’s talk about what you can actually build.
What Can You Build Under the MDRS?
Here’s where it gets fun. If your property qualifies, you can build up to three homes on your site without needing a resource consent—yep, no red tape for that! Want to go bigger with four or more? You’ll need a consent, but it’s a streamlined process with no public notification (meaning neighbors can’t easily object).
So, what are the rules? The Medium Density Residential Standards NZ lay out some key limits to keep things sensible:
- Height: Buildings can go up to 12 meters—that’s about three storeys.
- Number of Homes: Three per site, no questions asked (more than three needs consent).
- Setbacks: Keep 1.5 meters from the front boundary and 1 meter from side and rear boundaries.
- Building Coverage: Up to 50% of your site can be covered by buildings (the rest stays open).
- Outdoor Space: Ground-floor units need 20 square meters of outdoor living space (like a small yard), while upper units need 8 square meters (think balcony or terrace).
- Landscaping: At least 20% of your site must be green—grass, gardens, or trees.
- Windows: Street-facing walls need 20% glazing (windows) for a nice look.
Auckland Council threw in some extra rules too, just to make sure developments don’t turn into concrete jungles:
- Limits on paved areas (to manage stormwater runoff).
- Minimum dwelling sizes (no cramped shoeboxes here).
- Standards for daylight, fences, trees, and even waste storage.
What Could This Look Like? Real-Life Examples
Let’s paint a picture. Say you’ve got a typical 600-square-meter section in a suburb like Mount Eden (an MHU zone). Under the Medium Density Residential Standards NZ, you could:
- Replace your old bungalow with three terrace houses, each three storeys tall, with small yards out back.
- Keep your house and add two standalone units—one for renting, one for your in-laws.
- Build a three-storey duplex with a shared wall, leaving room for parking or a communal garden.
The Auckland Council even included example sketches in their MDRS docs (check out Image 1 if you’ve got the original file). They show options like:
- Three homes with garages for each.
- Three homes with shared parking.
- Or three homes with no parking, maximizing living space.
Case Study 1: Sarah’s Subdivision Success in Grey Lynn
Meet Sarah, a 40-something homeowner in Grey Lynn, an MHU zone hot spot. She owned a 700-square-meter section with a tired 1950s weatherboard house. When she heard about the Medium Density Residential Standards NZ, she saw dollar signs—and a chance to downsize without moving.
Sarah teamed up with a local builder and planner. They demolished the old house and built three modern terrace homes, each 120 square meters over three storeys. Each had a 20-square-meter backyard, a balcony upstairs, and met all the MDRS rules—50% building coverage, 20% landscaping, the works. She sold two units for $1.2 million each and kept one to live in. After costs, she pocketed a tidy profit and loves her new, low-maintenance home.
Takeaway? The MDRS made it fast and consent-free, saving Sarah time and stress.
Case Study 2: John’s Multi-Unit Dream in Papatoetoe
Then there’s John, a Papatoetoe resident with a 900-square-meter corner lot in a THAB zone. He wanted to build more than three units, so he went big: a four-unit, three-storey apartment block. Since he exceeded the three-unit limit, he needed a resource consent, but the MDRS rules meant it was processed quickly—no neighbor objections allowed for the core standards.
His setup? Four 90-square-meter apartments, each with an 8-square-meter balcony, 20% landscaping with native trees, and a shared parking area. John rents them out at $600 a week each, pulling in $124,800 a year. The MDRS gave him the framework, and the Council’s extra rules (like daylight and waste storage) ensured tenants love living there.
Takeaway? Even if you go beyond three units, the MDRS streamline the process.
The following images provide examples of the types and densities of development that could be enabled under the MDRS and including the additional standards proposed by the council.
Image 1 (below) shows three scenarios for a maximum development possible on a typical site. The scenarios show garaging, communal parking and no parking options. Key elements include:
- 3 terrace houses on one site
- 3-storey height
- Complies with height in relation to boundary standards
- Complies with outdoor living and landscaping areas standards
- Complies with maximum building coverage and maximum impervious area
- Complies with front, side and rear yards standards
- Complies with minimum dwelling size and daylight standards
- Complies with deep soil area and tree canopy standard
- Complies with safety and privacy buffer from private vehicle and pedestrian accessways standard
- Complies with residential waste management standard
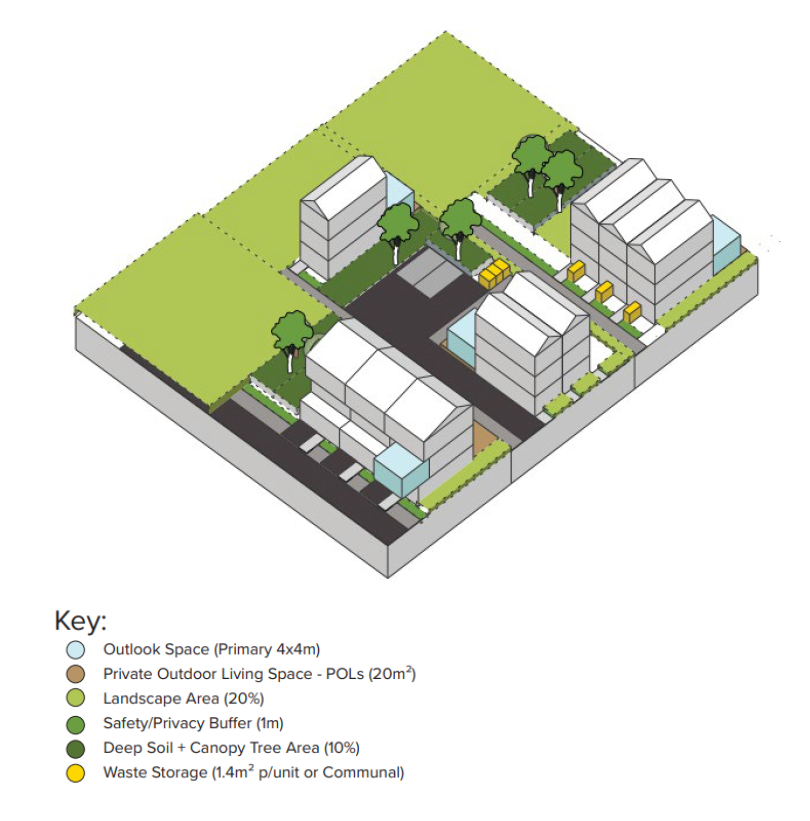
Image 1: Potential development complying with the MDRS and proposed additional standards.
What’s the Catch? Qualifying Matters Explained
Okay, it’s not all smooth sailing. The Medium Density Residential Standards NZ have a loophole called qualifying matters. These are special circumstances where the Council can say, “Nope, you can’t build three storeys here.” Examples include:
- Heritage areas: Got a 100-year-old villa? Height limits might apply.
- Natural hazards: Flood-prone or shaky land could mean stricter rules.
- Infrastructure: Near power lines or pipes? You might need a consent.
For instance, if you’re in Ponsonby’s heritage zone, you might be stuck with two storeys max. Check with Auckland Council to see if your property’s affected—don’t assume you’re in the clear!
Why Should You Care About MDRS?
If you’re thinking of subdividing, the Medium Density Residential Standards NZ are a game-changer. Here’s why:
- More Income: Build extra homes to rent or sell—Sarah and John prove it works.
- Easier Process: Up to three homes? No consent needed if you follow the rules.
- Future-Proofing: Auckland’s population is booming—more homes mean more value.
Plus, the Council can’t notify neighbors for up to three units if you stick to the MDRS (though they can weigh in on the extra Council rules). That’s less drama and faster approvals.
When Can You Start Building?
The MDRS kicked in with “immediate legal effect” on August 18, 2022, when Auckland Council notified the plan change. That means you can start planning now if you’re in an MHU or THAB zone and no qualifying matters apply. Aucklanders had a chance to submit feedback, but the core MDRS rules are locked in—Council has to follow them.
How to Get Started: Tips for Auckland Homeowners
Ready to jump in? Here’s your action plan:
- Check Your Zone: Head to the Auckland Unitary Plan map online and confirm you’re in an MDRS zone.
- Call in the Pros: A planner, architect, or builder can map out what fits your site.
- Stick to the Rules: Match the height, setbacks, and coverage limits—or budget for a consent.
- Watch for Restrictions: Ask Council about qualifying matters before you get too far.
- Crunch the Numbers: Will the build costs pay off with rent or sales? Get quotes early.
Digging Deeper: Resources for You
Want more details? Here’s where to look:
- ourauckland.nz/growingtogether: Auckland Council’s hub for growth plans.
- Ministry for the Environment: Deep dive into the National Policy Statement on Urban Development (NPS-UD) behind the MDRS.
- Ministry of Housing and Urban Development: Learn about the Resource Management Act changes driving this.
The Big Picture: Why MDRS Matters for NZ
The Medium Density Residential Standards NZ aren’t just about your backyard—they’re about Auckland’s future. With housing prices sky-high and demand soaring, these rules let us fit more people into the city without losing its vibe. Suburbs like Mount Eden, Grey Lynn, and Papatoetoe are already seeing new terraces and apartments pop up, thanks to homeowners like Sarah and John.
For you, it’s a chance to cash in on that growth. Whether you build one extra unit or go all-in with three, the MDRS cut the red tape and open the door to possibilities.
The Medium Density Residential Standards NZ are your new best friend if you’re an Auckland homeowner eyeing a subdivision. Build up to three homes, skip the consent hassle, and turn your section into a goldmine—or just a better place to live. From Sarah’s terrace trio to John’s rental empire, the possibilities are real, and they’re happening now.
Got questions? Drop me a line, and I’ll dig into the nitty-gritty for you. Happy subdividing!
Can I build three homes on any Auckland property?
No—only in MHU, THAB, or parts of Low Density Residential zones, and no qualifying matters can apply.
What if I want four units?
You’ll need a resource consent, but it’s fast-tracked under MDRS rules.
How do I know if my land has a qualifying matter?
Check with Auckland Council—they’ll have the details on heritage, hazards, or other limits.





