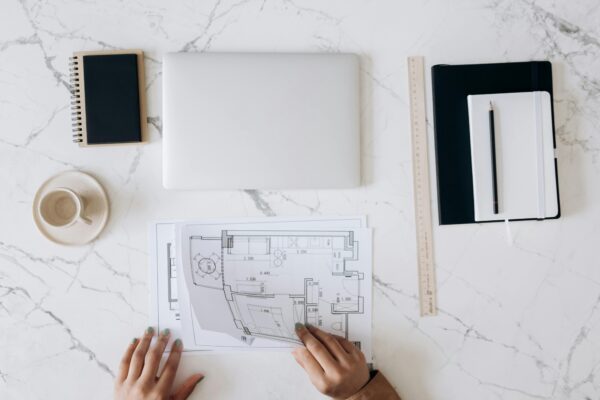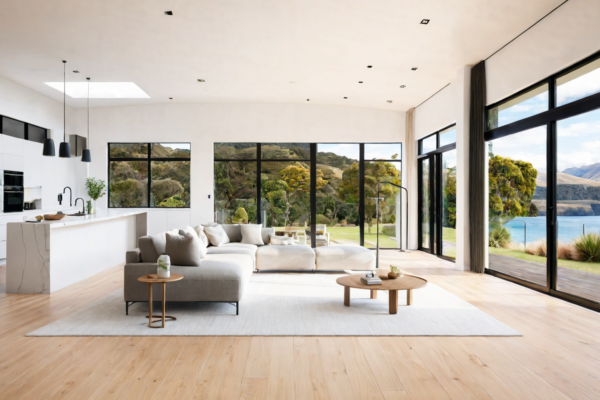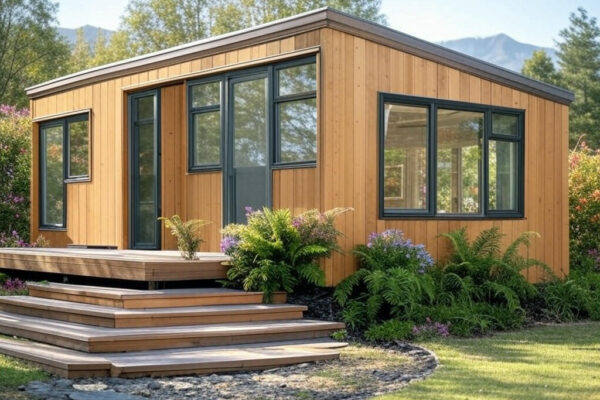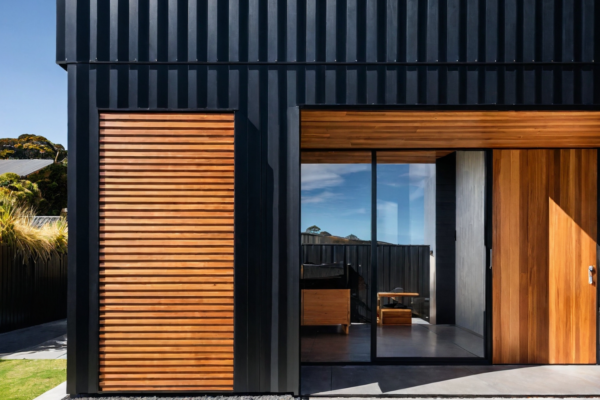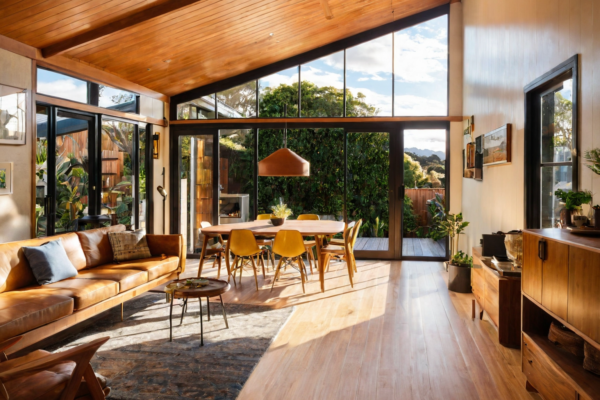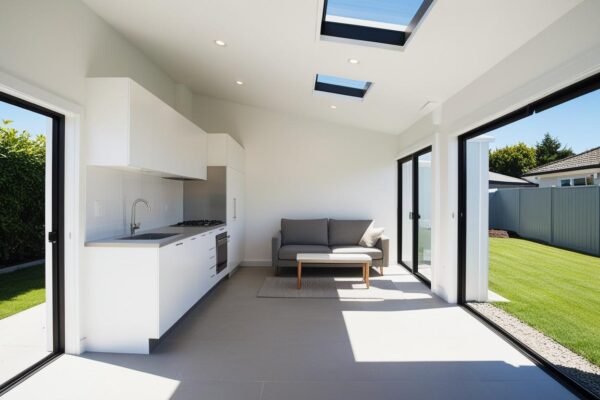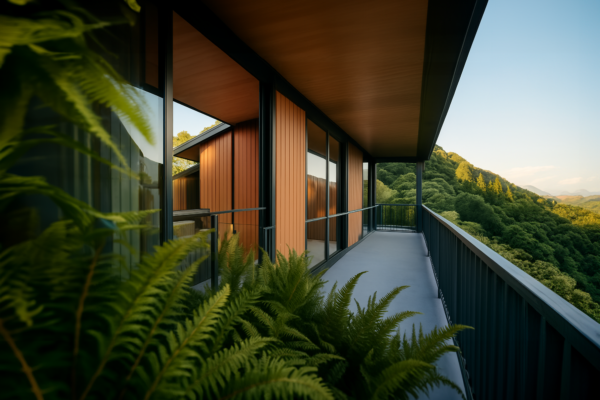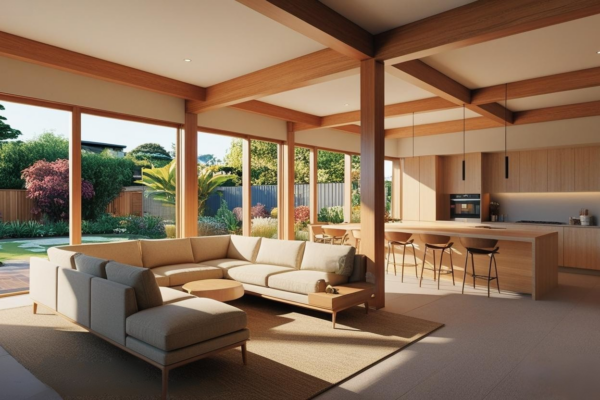When to Involve an Architect in NZ Home Renovations
We meet a lot of clients each week, many unsure whether they require an architect or not. Many are also intimidated by the architectural process even before starting their renovation. This sometimes hinders the client from maximising their home’s potential. This however should not be the case if you do consult with the right architectural company.
You should also remember that architectural designers that are suited for new builds are not always suited for renovation projects. Drawing house plans for a new built is straight forward compared to drawing house plans for a renovation. Home renovations like extensions etc require the architect to carefully draw plans that will extend the old structure of your home with the new structure while maintaining structural integrity of the house. If not done correctly in the architectural or build stage, your home will loose its structural integrity.
For this guide we will focus on the involvement of architectural designers for home renovations for existing homes. This guide will not include the involvement of an architectural designer for subdivision or new builds.
In saying that, there are many architectural designers in Auckland that do specialise in home renovations. In this guide we will cover the following:
- When is an architectural designer needed for a home renovation?
- When is an architectural designer not needed for a home renovation.
- Porches, Verandas and Pergolas
- Carrying out exempt work. Building consent exceptions for work carried out or supervised by LBP
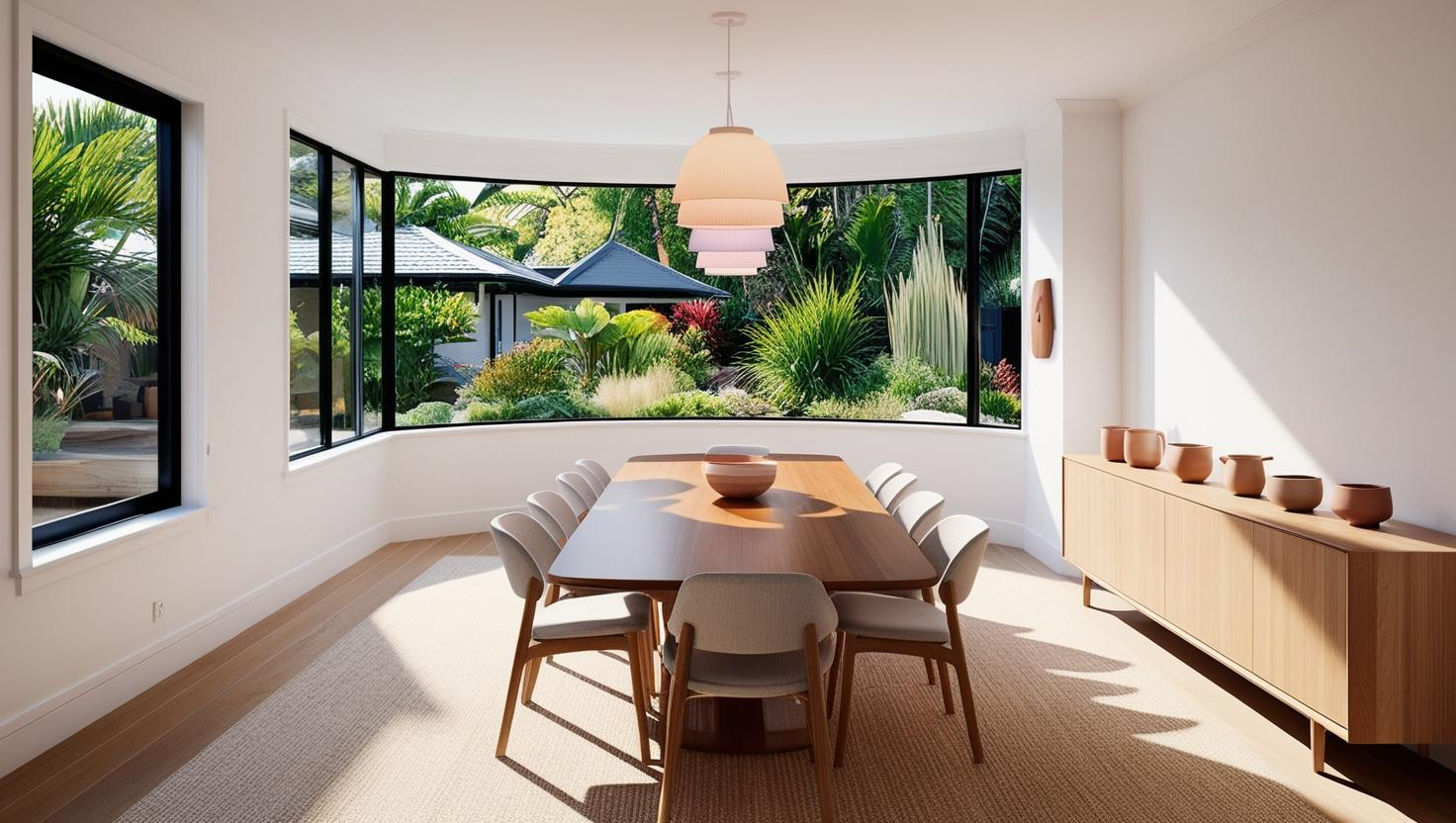
Conceptual drawings for a home extension done by architectural designers.
1. When is a architectural designer needed for your home renovation?
Renovating your Auckland home demands precision and compliance with local regulations. At Sonder Architects, we deliver custom architectural design in NZ through detailed architectural drawings, ensuring your renovation project meets both your vision and Auckland Council’s standards.
Architectural drawings serve as the blueprint for successful renovations, guiding builders, engineers, and council inspectors. Whether you’re extending your home in Remuera, converting a garage in Mount Eden, or adding a retaining wall in Titirangi, our architectural design ensures clarity and compliance.
Drawings are critical when renovations involve structural changes, plumbing alterations, or site modifications. They provide detailed plans that streamline construction, reduce errors, and secure resource or building consents. Below, we explore key renovation scenarios requiring architectural drawings, tailored to Auckland’s unique context.
Read more
Architectural Renovation – Costs and Modern Ideas
How much do architectural plans cost?
Home Extensions: Expanding Your Auckland Property
Extensions transform Auckland homes, adding space for growing families or modern lifestyles. Whether you’re adding a new bedroom in Parnell or a sunlit living area in Devonport, architectural drawings are essential for custom architectural design in NZ. These drawings detail the extension’s dimensions, materials, and integration with your existing structure.
We often get asked why an architect needs to be involved even to extend a room by 2 metres? The answer to this is simple. Despite, just a minor extension, your builder still needs to join a new constructed part for your home which connects with the old. This requires precision as the structural integrity needs to be maintained. This requires using the correct materials and carrying out the construction based on precise angles. These angles are exactly the architectural drawings that are carried out by an architectural designer which is then approved by the council for construction to begin. The inspections are then carried out by the council during the extension to ensure that your builder has carried out the construction based on plans. If the inspection fails during your extension process, the builder will have to remedy his work until it passes.
Our team creates precise plans showing floor layouts, elevations, and structural elements like foundations and roofing. We account for Auckland’s Unitary Plan zoning rules, ensuring your extension complies with height-to-boundary ratios and site coverage limits (Auckland Unitary Plan). For coastal properties, we incorporate weatherproofing to combat Auckland’s humid climate, using materials like treated timber to prevent moisture damage.
Architectural drawings also address site-specific challenges, such as sloping sections in Westmere. We include cross-sections and site plans to ensure proper drainage and foundation stability, critical for Auckland’s volcanic terrain. These drawings secure council approval and guide builders, saving time and costs.
Garage Conversions: Repurposing Space in Auckland Homes
Converting a garage into a living space, home office, or rental unit maximises your Auckland property’s potential. In suburbs like Grey Lynn or Ponsonby, where space is at a premium, garage conversions offer cost-effective solutions. However, these projects require detailed architectural design to meet building codes and ensure functionality.
A garage is considered an non habitable place by Auckland council and has certain requirements to be built. However, if you are now going to convert it into a livable space like a rumpus or a granny flat, then gets into the category of habitable space. The set of rules, requirements and regulations for a habitable space are completely different. You will now have to bridge this gap and bring it from a non habitable space to a habitable space which has to be done based on strict regulations.
An architect is hence needed to draw precise plans based on which the builder will convert your garage. Basically its the same principle as an extension, where a knowledge of ever changing building codes, and being able to draw architectural are vital for construction. A builder or renovation company on the other hand will not have this skillset or knowledge, hence the involvement of an architect.
If you want to include plumbing and waste pipes, the involvement of an architect will be even more vital. The reason is that the architect will have to go over your property file which only an architect can read and not a builder/renovation company. Based on that the architect will also have to see whether its possible as there could be obstructions underneath that garage which may not allow for constructing pipes underneath. Another reason would be that the architect will have to create precise drawings from the location of plumbing needed to connect to the plumbing of council pipes in your area.
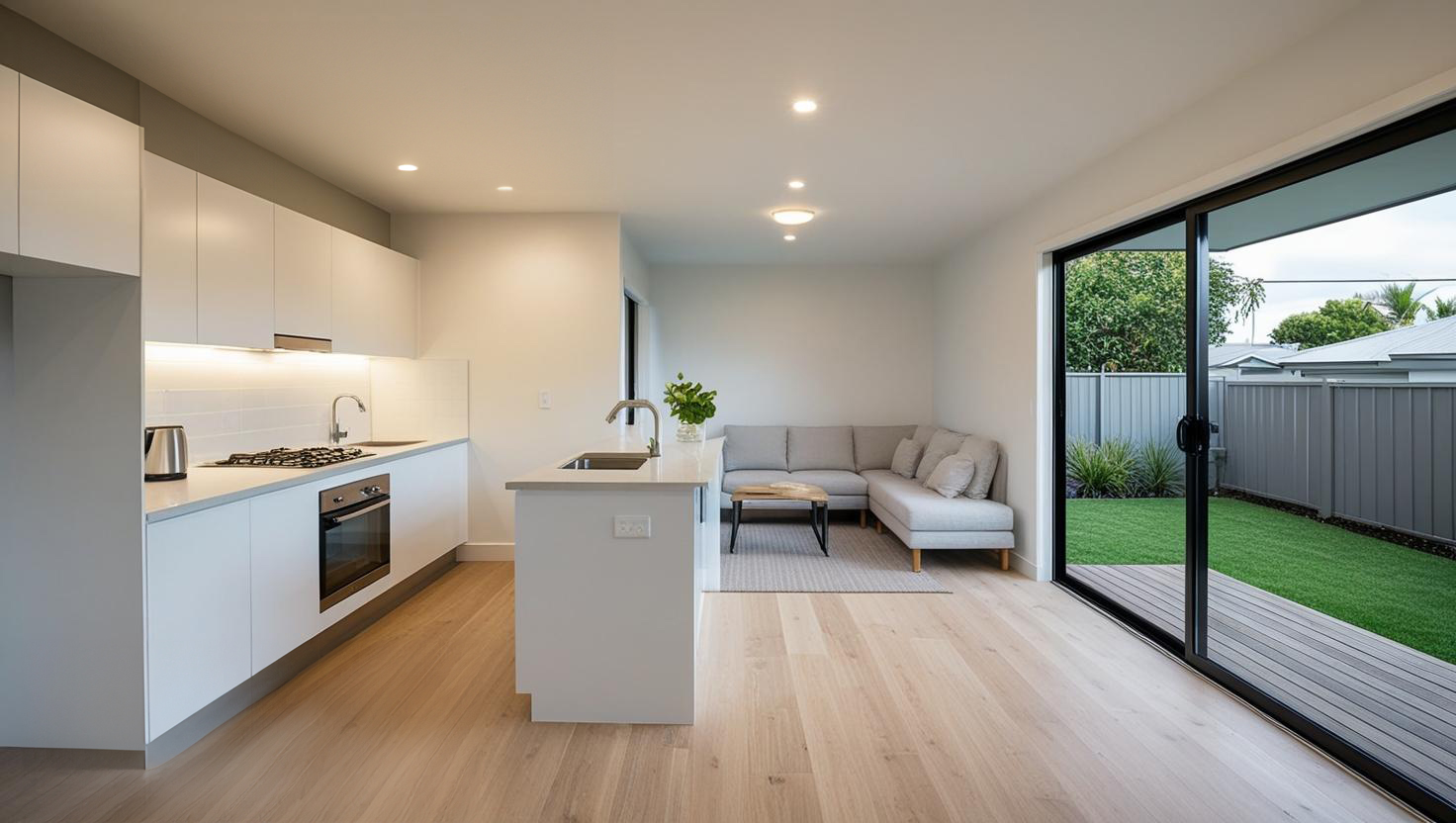
Our architectural drawings for garage conversions include floor plans, insulation details, and window placements to enhance natural light, vital for Auckland’s overcast days. We also address ventilation, as converted garages must comply with New Zealand’s Healthy Homes Standards, ensuring adequate airflow and heating (Tenancy Services). For example, we specify high-performance glazing to maintain energy efficiency, reducing heating costs in Auckland’s cooler months.
Structural changes, like removing internal walls or adding doorways, require precise drawings to confirm load-bearing integrity. We collaborate with structural engineers to ensure your conversion meets Building Code requirements, particularly for seismic resilience in Auckland’s earthquake-prone region (MBIE Building Code). These drawings streamline council consents, ensuring your project progresses smoothly.
Read more on Garage conversion
Garage conversion costs in Auckland
Adding Waste Pipes: Plumbing Upgrades in Renovations
Installing new waste pipes for bathrooms, kitchens, or laundry spaces is common in Auckland renovations, especially in older homes in Herne Bay or Epsom.
Similar to adding plumbing or waste pipes for a garage conversion, your builder will need to follow precise drawings to construct waste pipes from your bathroom’s location to the location council’s waste pipes around your home.
Drawings specify pipe routes, gradients, and connections to Auckland’s wastewater network, managed by Watercare (Watercare). Your architect will account for site constraints, such as shallow soil in volcanic areas like Mount Albert, ensuring pipes avoid underground obstacles. For multi-storey homes, we design vertical waste stacks to maintain efficient drainage, preventing blockages.
Architectural drawings also address environmental considerations. Auckland’s focus on water conservation requires efficient waste systems. Architects will incorporate greywater recycling options where feasible, aligning with the city’s sustainability goals. These plans ensure plumbers follow precise specifications, minimizing costly rework and securing council approval.
check
| Scenario | Consent Required? | Details/Conditions |
|---|---|---|
| General repairs, maintenance, and replacement | No (Exempt under Schedule 1, Part 1, Clause 1) |
|
| Replacing a bath with a shower | No (Exempt under Schedule 1, Part 1, Clause 1) |
|
| Installing a new wet-area shower | Yes |
|
| Altering or removing load-bearing walls | Yes |
|
| Adding a new bathroom | Yes |
|
| Changing the position of sanitary fixtures | Yes (unless minor) |
|
| Waterproofing alterations | Yes (in most cases) |
|
| Installing or altering ventilation systems | Yes (if new or significant changes) |
|
| Work affecting fire safety systems | Yes |
|
| Plumbing and drainage work by unauthorized persons | Not exempt (Consent required) |
|
Notes:
- Exemptions: Work listed in Schedule 1 of the Building Act 2004 does not require a building consent but must still comply with the Building Code and other regulations (e.g., plumbing standards). Always check with your local council, as interpretations of exemptions may vary.
- Licensed Professionals: Plumbing, drainage, and restricted building work (e.g., structural or waterproofing) must be done by licensed building practitioners (LBPs) or authorized tradespeople to meet legal requirements.
- Council Confirmation: For any uncertainty (e.g., minor repositioning of fixtures or borderline exemptions), contact your local territorial authority or building consent authority (BCA) before starting work to avoid penalties or retrospective consents.
- Building Code Compliance: Even exempt work must meet the performance standards of the New Zealand Building Code, covering aspects like structure (B1), moisture control (E3), ventilation (G4), and sanitation (G13).
- Additional Resources: The Building Performance website (www.building.govt.nz) provides detailed guidance, including the “Can I build it?” tool (www.canibuildit.govt.nz) to check specific exemption scenarios.
Disclaimer:
This table is a general guide based on information from www.building.govt.nz as of June 13, 2025. Specific circumstances may require expert advice or council confirmation. MBIE recommends consulting with your local council or a licensed professional before proceeding with bathroom renovations.
Making Beams for Load-Bearing Walls: Structural Precision
Removing or modifying load-bearing walls to create open-plan spaces is a popular renovation in Auckland’s heritage villas and modern homes alike. In suburbs like Mount Eden or Newmarket, homeowners seek airy layouts that blend indoor-outdoor living. However, these changes demand architectural drawings to ensure structural safety through architectural design.
Your architect’s drawings detail the size, material, and placement of beams or lintels to support loads previously carried by the wall. Your architect will also collaborate with structural engineers to specify steel or timber beams, factoring in Auckland’s seismic requirements. For example, we use high-strength steel beams for larger spans in open-plan designs, ensuring compliance with NZS 3604 standards (Standards New Zealand).
Drawings include precise measurements and connection details, such as how beams integrate with existing foundations or roof structures. Your architect and builder will also consider aesthetic integration, concealing beams within ceiling lines for a sleek finish. These plans are critical for council consents, as Auckland Council rigorously assesses structural alterations to ensure safety.
Adding a Retaining Wall: Managing Auckland’s Terrain
Auckland’s hilly suburbs, like Titirangi or Orakei, often require retaining walls to manage sloping sites or create usable outdoor spaces. These structures need architectural drawings to ensure stability, drainage, and compliance with local regulations. Our custom architectural design in NZ delivers tailored solutions for Auckland’s unique topography.
Your architectural drawings specify the wall’s height, materials (e.g., concrete, timber, or stone), and reinforcement details. We account for soil conditions, common in Auckland’s clay-heavy or volcanic soils, to prevent subsidence. Drainage plans, such as weep holes or gravel backfill, mitigate water buildup, critical during Auckland’s heavy rainfall (NIWA Climate Data).
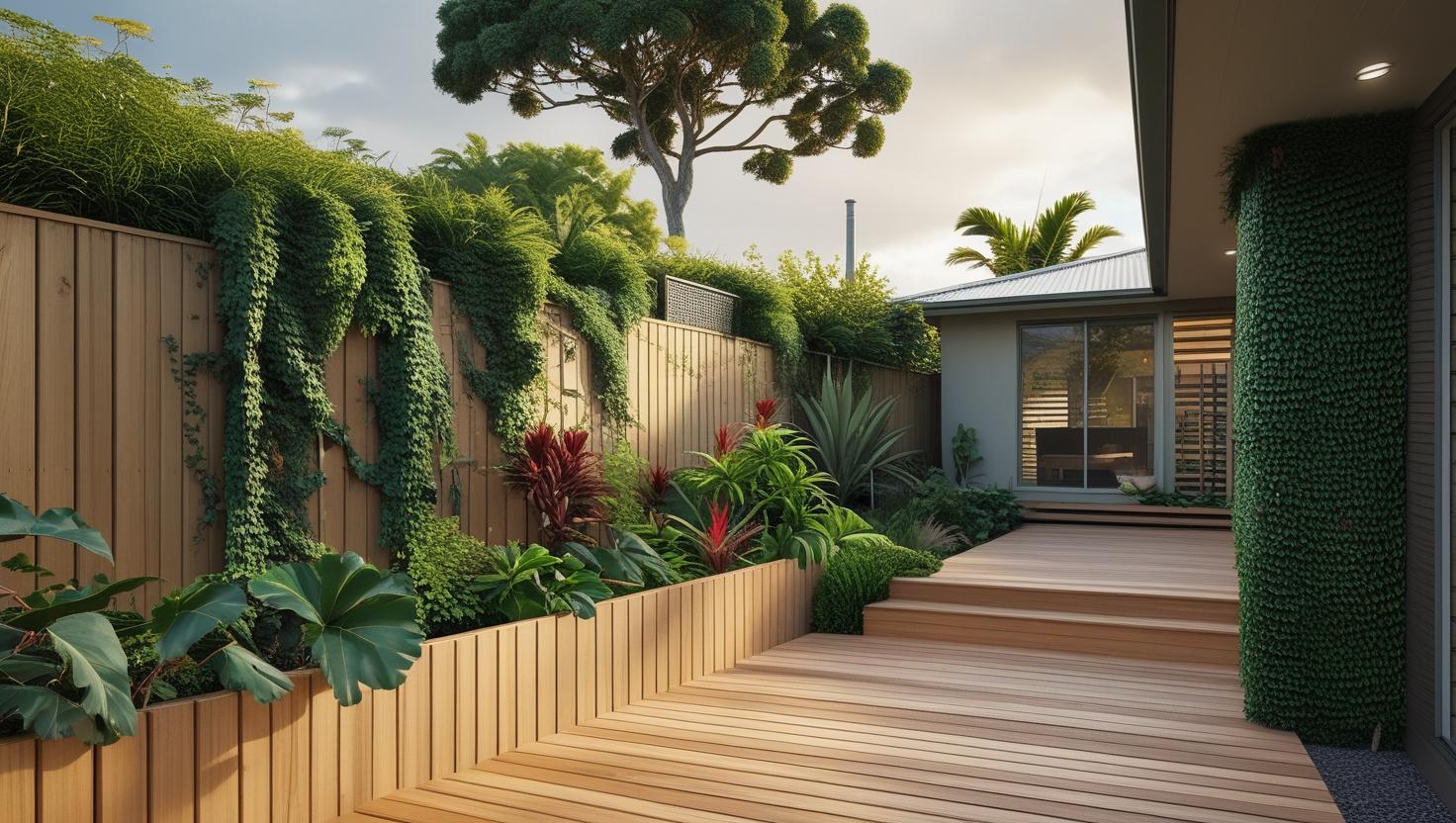
Conceptual drawings of a home with a retaining wall that required consent.
We also ensure compliance with Auckland’s Unitary Plan, particularly for walls over 1.5 meters, which require resource consent. Our drawings include site plans and cross-sections, showing how the wall integrates with your property’s layout. These plans streamline council approvals and guide contractors, ensuring a durable, visually appealing result.
Navigating Auckland’s Regulatory Landscape
Auckland’s renovation projects require careful adherence to the Building Act 2004 and the Auckland Unitary Plan. Our architectural drawings simplify the consenting process for extensions, garage conversions, waste pipes, beams, and retaining walls. We liaise with Auckland Council, preparing detailed plans that address zoning, heritage overlays, and environmental impacts.
For example, renovations in heritage zones like Parnell require drawings that respect historical aesthetics while meeting modern standards. We ensure compliance with character area guidelines, preserving Auckland’s architectural heritage (Auckland Council Heritage). Our expertise minimizes delays, ensuring your project moves forward efficiently.
Sustainability in Auckland Renovations
Sustainability drives our architectural design. Auckland’s climate action goals push for energy-efficient and eco-friendly renovations. Our drawings incorporate passive design principles, such as orienting extensions for maximum sunlight or specifying insulation for garage conversions. These choices reduce energy costs, aligning with Auckland’s low-carbon vision (Auckland Climate Plan).
For waste pipe upgrades, we design water-saving systems, like low-flow fixtures, to support Watercare’s conservation efforts. Retaining walls use locally sourced materials to reduce transport emissions, and beams are specified with sustainable timber where possible. These features enhance your home’s value while protecting Auckland’s environment.
Read more:
Architectural Design process in NZ 2025
Building consent for 2025 explained
2. When is an architectural designer not needed for a home renovation?
This part of our article explores when consents are not needed for bathroom, kitchen, outdoor, and general home renovations.. Always verify exemptions with your local council, as regional variations may apply.
Bathroom Renovations: When Consent Isn’t Required
As Bathroom renovations often involves plumbing, waterproofing, and structural considerations, making consent requirements a common concern. However, several low-risk bathroom projects qualify for exemptions, enabling designers to craft functional and aesthetic spaces without council approval.
Exempt Bathroom Renovation Activities
-
Like-for-Like Fixture Replacements: Replace existing fixtures, such as taps, vanities, bathtubs, or showers, without altering plumbing or drainage systems. For example, swapping an old vanity for a modern one or installing a new proprietary shower unit in the same location requires no consent. Designers can focus on aesthetic upgrades, specifying high-quality fixtures in home plans. You do not need an architect for this, but merely a renovation designer to understand the aesthetics.
-
Cosmetic Updates: Paint walls, install new tiles, or add non-structural cabinetry without modifying plumbing or structural elements. These changes enhance visual appeal and functionality, allowing designers to experiment with textures and layouts in their plans.
-
Repositioning Fixtures Without Adding New Ones: Move a vanity, bath, shower, or toilet within the existing bathroom space, provided no new sanitary fixtures are added and plumbing modifications remain minor. For instance, relocating a shower within the same room avoids consent if drainage systems stay unchanged. Designers can optimise spatial flow in home plans without triggering consent requirements.
-
Removing a Bath for a Shower: Replace a bath with a shower-over-bath or a proprietary shower unit, as long as no additional waste pipes are installed. This exemption supports accessible design solutions, such as walk-in showers, which designers can incorporate into plans for aging-in-place renovations.
Consent Triggers to Avoid
Consent is required for bathroom renovations involving:
-
Structural changes, such as moving or removing load-bearing walls.
-
Significant plumbing alterations, like installing new pipes or modifying drainage.
-
Adding new sanitary fixtures, such as an extra toilet or shower.
-
Installing tiled wet-area showers, which involve waterproofing membranes and critical building work.
-
Modifications in multi-level buildings that affect fire separations or structural integrity.
Kitchen Renovations: Streamlining Consent-Free Designs
Kitchen renovations are a focal point for homeowners seeking modern, functional spaces. Many kitchen projects qualify for exemptions, allowing architectural designers to create bold home plans without navigating the consent process.
Most of the times kitchen renovations would not require consent as it involves changing cabinetry and benchtop. However, sometimes when you are trying to demolish a wall to make it an open planed kitchen then you may encounter a load bearing wall. You will also need an architectural designer if you there are major plumbing changes like relocating a sink or installing a new drainage system. You will also require an architectural designer if you rewiring or adding new circuits, or installing new windows and external doors.
Exempt Kitchen Renovation Activities
-
Cabinet and Countertop Replacements: If you are replacing your cabinetry, and benchtop then you do not require consent. If you are also keeping all plumbing and electric sockets in the same place there is no need for consent. For example, installing new cabinetry or a quartz countertop in the same footprint requires no consent. Designers can specify custom storage solutions or premium materials to elevate aesthetics.
-
Cosmetic Enhancements: Cosmetic upgrades like painting walls, installing backsplash tiles, or upgrade flooring with non-structural materials also requires no consent. These updates allow designers to introduce contemporary styles, such as minimalist or industrial designs, in home plans.
-
Like-for-Like Sink Replacements: Replacing a sink without changing its location or modifying plumbing connections will also require no consent. This exemption supports seamless upgrades, enabling designers to specify modern sink designs without triggering consent.
-
Non-Structural Partition Changes: Installing or removing non-load-bearing partitions within the kitchen space, provided they do not affect the building’s weathertightness or structural integrity will require no consent. Designers can use this flexibility to create open-plan layouts or define zones in home plans.
Read more
Costs for building a minor dwelling in NZ
Outdoor Renovations: Maximising Exemption Opportunities
Outdoor renovations such as decks, sheds and landscaping offer significant scope for consent free projects. These types of renovations only require a designer to show you the visuals with no architectural drawings needed.
Exempt Outdoor Renovation Activities
-
Low-Height Decks and Platforms: Building decks or platforms up to 1.5 meters above ground level. For example, a ground-level deck for outdoor dining requires no consent. You just require a designer for visuals or you can even show your builder a picture and materials that you like for the renovation to take place.
-
Small Sheds and Structures: Constructing single storey detached buildings such as sheds, greenhouses or a rumpus room with a floor area below 30 square meters requires no consent. However, they need to be built using light weight materials or has to be designed by Licensed building practitioner or Professional engineer. These structures cannot include kitchen or bathroom facilities. Designers can create plans for stylish storage sheds or garden studios.
-
Fences and Walls: You can build fences or walls up t0 2.5 meters high without requiring consent. This exemption supports privacy-focused designs, allowing designers to incorporate modern fencing materials, such as timber or metal, into outdoor plans.
-
Outdoor Fireplaces: Building permanent outdoor fireplaces or ovens up to 2.5 meters high with a cooking surface of 1 square meter requires no consent. However they have to be at least 1 meter from boundaries or buildings. Designers can integrate these features into outdoor entertaining areas.
-
Ground-Mounted Solar Panels: You can also install solar panel arrays up to 20 square meters in urban zones. This exemption aligns with sustainable design trends, enabling designers to include renewable energy solutions in home plans.
-
Pergolas and Sheds: Homeowners or builders construct pergolas without consent, provided they are lightweight, open structures with no solid roofing or walls that affect weathertightness. Schedule 1, clause 9, exempts pergolas with a maximum height of 2.5 meters above ground and no enclosed walls, as they pose minimal structural or weathertightness risks. Pergolas must comply with Building Code clause B1 (Structure) for wind and load resistance and clause E2 (External Moisture) to avoid impacting the main building.
Consent Triggers to Avoid
Consent is required for outdoor renovations involving:
-
Retaining walls over 1.5 meters high (or 3 meters in rural areas with engineer design).
-
Decks or platforms exceeding 1.5 meters in height.
-
Sheds over 30 square meters or those with plumbing facilities.
-
Fences or walls over 2.5 meters high.
-
Short-span bridges over 6 meters or spanning roads/railways.
- When pergolas are larger that 30 square meters.
| Scenario | Consent Required? | Details/Conditions |
|---|---|---|
| General repairs, maintenance, and replacement | No (Exempt under Schedule 1, Part 1, Clause 1) |
|
| Single-storey detached buildings up to 10m² | No (Exempt under Schedule 1, Part 1, Clause 2) |
|
| Single-storey detached buildings up to 30m² (LBP-designed) | No (Exempt under Schedule 1, Part 1, Clause 3, from 31 August 2020) |
|
| Pergolas up to 20m², fully open | No (Exempt under Schedule 1, Part 1, Clause 9) |
|
| Pergolas up to 30m², fully open, on or for a dwelling | No (Exempt under Schedule 1, Part 1, Clause 10) |
|
| Decks or platforms up to 1.5m above ground | No (Exempt under Schedule 1, Part 1, Clause 6) |
|
| Fences or walls up to 2.5m high | No (Exempt under Schedule 1, Part 1, Clause 7) |
|
| Retaining walls up to 1.5m high | No (Exempt under Schedule 1, Part 1, Clause 8) |
|
| Outdoor fireplaces or ovens up to 2.5m high | No (Exempt under Schedule 1, Part 1, Clause 11, from 31 August 2020) |
|
| Ground-mounted solar panel arrays up to 20m² (urban) | No (Exempt under Schedule 1, Part 1, Clause 12, from 31 August 2020) |
|
| Flexible water storage bladders up to 200,000L | No (Exempt under Schedule 1, Part 1, Clause 13, from 31 August 2020) |
|
| Decks or platforms over 1.5m above ground | Yes |
|
| Fences or walls over 2.5m high | Yes |
|
| Retaining walls over 1.5m high | Yes |
|
| Pergolas exceeding 20m² (or 30m² for dwellings) | Yes |
|
| Pergolas with enclosed sides or solid roof | Yes |
|
| Single-storey detached buildings over 30m² | Yes |
|
| Work affecting load-bearing structures | Yes |
|
| Plumbing or drainage work (e.g., outdoor kitchens) | Yes |
|
| Swimming pools and associated fences | Yes |
|
| Work in multi-unit or commercial properties | Yes (in most cases) |
|
Notes:
- Exemptions: Work listed in Schedule 1 of the Building Act 2004 is exempt from requiring a building consent but must comply with the Building Code and local council district plan rules (e.g., height, setbacks, site coverage). Confirm exemptions with your local council, as interpretations may vary.
- Licensed Professionals: Restricted building work (e.g., structural or weathertightness-related) must be carried out or supervised by a Licensed Building Practitioner (LBP). Plumbing or drainage work requires a licensed plumber under the Plumbers, Gasfitters, and Drainlayers Act 2006. Structural designs may require a Chartered Professional Engineer (CPEng).
- District Plan Rules: Exempt work must adhere to local council rules on zoning, height, boundary setbacks, and site coverage. Resource consents may be required if district plan rules are breached. Contact your local council or check the Auckland Unitary Plan (for Auckland projects).
- Building Code Compliance: All outdoor renovations, whether exempt or not, must meet Building Code standards, including structural stability (Clause B1), durability (Clause B2), weathertightness (Clause E2), and fire safety (Clause C, where applicable).
- Additional Resources: Use the “Can I build it?” tool at www.canibuildit.govt.nz to check exemptions. The Building Performance website (www.building.govt.nz) provides detailed guidance on consents and exemptions.
Disclaimer:
This table is a general guide based on information from www.building.govt.nz as of June 13, 2025. Specific circumstances may require expert advice or council confirmation. MBIE recommends consulting with your local council or a licensed professional before starting outdoor renovations.
3. Porches, Verandas and Pergolas
In this section of the article we will delve further into understanding the key differences between porches, verandas and pergolas according to Auckland council. The terminology is often used interchangeably which often causes confusion for our clients. All three of them also have different regulations in terms of their size, exemptions and council permits requirements.
Understanding Porches and Verandas
Porches and verandas enhance homes with functional, sheltered outdoor spaces. A porch is a roofed structure projecting from a building’s face, often open at the front, protecting entrances. A veranda is a longer, roofed structure that may extend along one or more sides of a building. Both are typically built with durable materials and may cover raised decks or patios.
Key considerations for design:
- Stormwater Management: Ensure compliance with Building Code requirements for roof stormwater disposal. Engage an Authorised Drainlayer for new drains and consider professional guidance for council approvals.
- District Planning: Verify your design aligns with local council rules, including site coverage, setback requirements, daylight access planes, and permitted activities. Obtain resource consent if required.
- Fire Safety: If building near boundaries, incorporate Building Code requirements for fire protection, particularly to prevent external fire spread to neighboring properties.

Conceptual drawings by Architectural Designers
Exemptions for Porches and Verandas
Exemptions simplify the process for adding porches or verandas as they do not require building consent provided specific conditions are met.
Exemptions 1:
Porches and Verandas are up to 20 Square metres: You can build or extend a porch or veranda up to 20 square metres without a building consent if it:
- Attaches to an existing building which would be your home.
- Sits at the ground or first storey level. You will not be able to extend your porch or veranda from 2nd storey onwards.
- Does not exceed more than 20 square metres in floor area.
- Does not overhang areas accessible to the public (e.g., restaurants or bars).
Some of the examples of the above exemptions is removing a 20 square metres porch from a dwelling’s entry, extending an existing 10 square metres veranda to 20 square metres for a ground floor apartments and building a 15 square metres roofed structure with open sidesto shelter a ground to floor entrance.
Non-Exempt for Porches and Verandas
- Extending a 10-square-metre veranda to 35 square metres requires a building consent due to exceeding the size limit.
- Building a veranda on a fourth-floor flat requires a consent as it’s not on the ground floor.
- Constructing a 15-square-metre veranda for a restaurant’s outdoor eating area needs a consent due to public access.
Exemption 2: Porches and Verandas (20–30 Square Metres, Engineer-Designed)
Effective from 31 August 2020, you can build or extend a porch or veranda between 20 and 30 square metres without a building consent if:
- The design is carried out or reviewed by a Chartered Professional Engineer.
- The work follows the engineer’s design.
- The structure attaches to an existing building.
- It sits at ground level.
- It does not exceed 30 square metres.
- It does not overhang public-accessible areas.
Examples:
- Extend a porch from 10 to 25 square metres at ground level, designed by a Chartered Professional Engineer.
- Increase a veranda from 20 to 30 square metres for a ground-floor apartment, following an engineer’s design.
- Use pre-engineered kitset products for a 30-square-metre veranda, signed off by a Chartered Professional Engineer.
Non-Exempt:
- Building a 25-square-metre veranda on a first-floor commercial building requires a consent due to its location.
- Constructing a 35-square-metre veranda, even without public access, needs a consent as it exceeds the size limit.
Exemption 3: Porches and Verandas (20–30 Square Metres, LBP or Architect)
You can build or extend a porch or veranda between 20 and 30 square metres without a building consent if:
- A Licensed Building Practitioner (LBP) or Registered Architect designs or supervises the work.
- The structure attaches to an existing building.
- It sits at ground level.
- It does not exceed 30 square metres.
- It does not overhang public-accessible areas.
Examples:
- Extend a 10-square-metre porch to 25 square metres at ground level, designed and built by an LBP.
- Add a 30-square-metre veranda to a private home, supervised by an LBP or Registered Architect.
Non-Exempt:
- Building a 25-square-metre veranda on a first-floor commercial building requires a consent.
- A 30-square-metre veranda built by a non-LBP homeowner needs a consent.
Exemption 4: Enclosing Verandas or Patios (Up to 5 Square Metres)
ou can enclose an existing veranda or patio to create a small enclosed space (e.g., a conservatory) without a building consent if:
- The enclosed area does not exceed 5 square metres.
Examples:
- Enclose a 4.5-square-metre patio with glazing.
- Partially enclose a veranda to create a 5-square-metre sunroom with glazed window joinery.
Non-Exempt:
- Enclosing a 15-square-metre veranda into a conservatory requires a building consent due to exceeding the size limit.
Pergolas
Pergolas are simple, unroofed framed structures used as garden features or decorative element or as an simple structure for shade. They can freestanding or attached to a building.
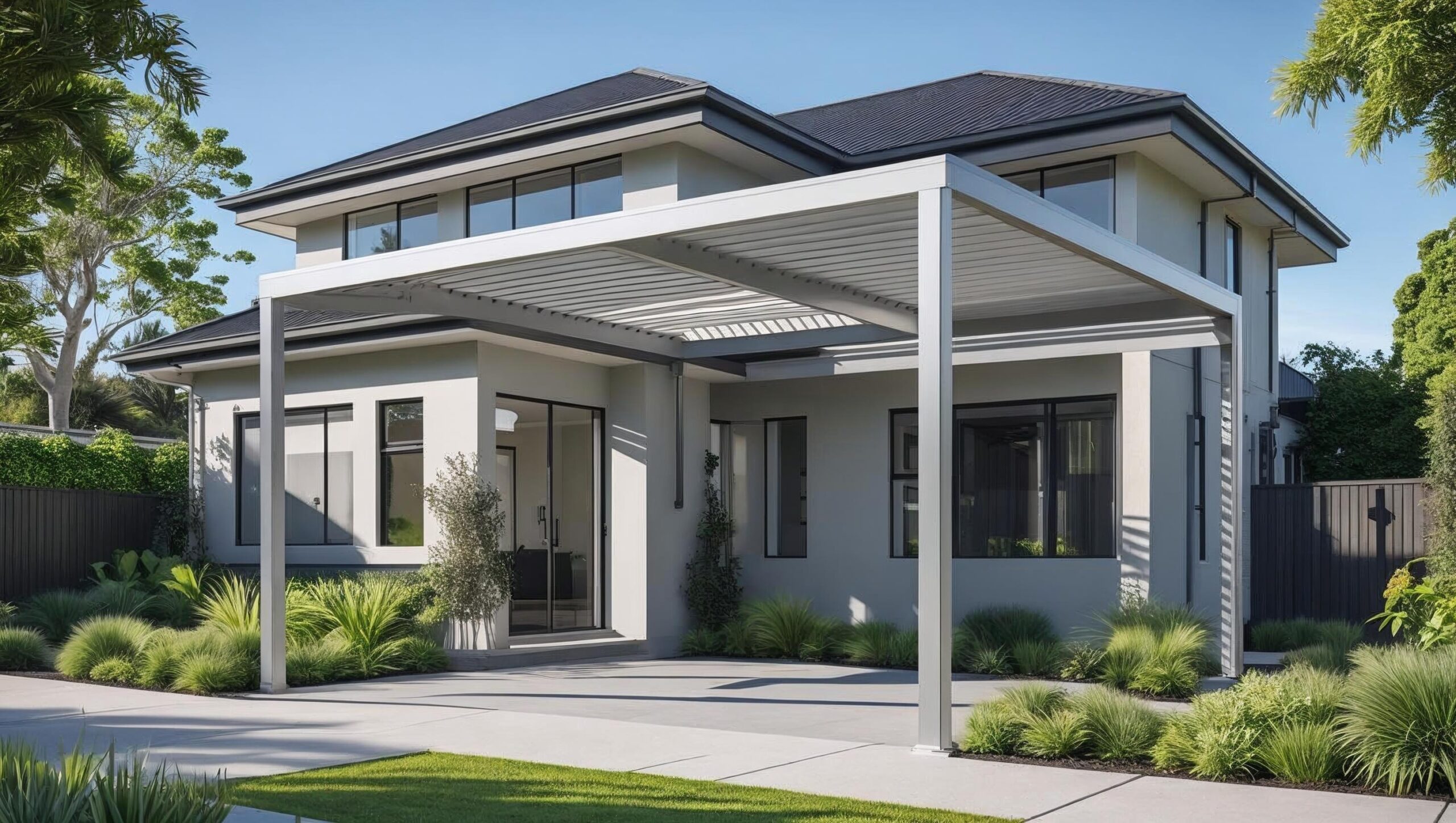
A concept drawing including a large pergola.
If you have a standalone kitset pergola on your backyard then you do not need any consent. Custom built pergolas that are attached to your dwelling, have a roof and are under 20 square metres do not require consent. If they are between 20 square metres and 30 square metres, they do need to be inspected by a LBP for them to be considered legal. In case they are above 30 square metres, they do require consent from Auckland council.
| Scenario | Consent Required? | Details/Conditions |
|---|---|---|
| Pergola up to 20m² floor area, fully open on all sides | No (Exempt under Schedule 1, Part 1, Clause 9) |
|
| Pergola up to 30m² floor area, fully open, on or for a dwelling | No (Exempt under Schedule 1, Part 1, Clause 10) |
|
| Pergola exceeding 20m² (or 30m² for dwellings), fully open | Yes |
|
| Pergola with enclosed sides or roof | Yes |
|
| Pergola affecting load-bearing structures | Yes |
|
| Pergola exceeding district plan height or boundary rules | Yes |
|
| Pergola in a multi-unit building or commercial property | Yes (in most cases) |
|
| Pergola involving plumbing or drainage | Yes |
|
Notes:
- Exemptions: Work listed in Schedule 1 of the Building Act 2004 is exempt from requiring a building consent but must still comply with the Building Code and local council district plan rules. Always check with your local territorial authority or building consent authority (BCA) to confirm exemptions, as interpretations may vary.
- Licensed Professionals: Restricted building work (e.g., structural components or attachments to load-bearing structures) must be carried out or supervised by a licensed building practitioner (LBP). Plumbing or drainage work requires a licensed plumber.
- District Plan Rules: Even for exempt pergolas, you must comply with local council rules on height, boundary setbacks, and site coverage. Contact your local council to verify compliance.
- Building Code Compliance: All pergolas, whether exempt or not, must meet Building Code performance standards, including structural stability (Clause B1), durability (Clause B2), and fire safety (Clause C, where applicable).
- Additional Resources: The Building Performance website (www.building.govt.nz) offers tools like “Can I build it?” (www.canibuildit.govt.nz) to check exemption scenarios.
Disclaimer:
This table is a general guide based on information from www.building.govt.nz as of June 13, 2025. Specific circumstances may require expert advice or council confirmation. MBIE recommends consulting with your local council or a licensed professional before starting pergola construction.
4. Who can carry out Exempt Work?
Exempt work varies in complexity, and the Building Act specifies who can undertake it:
- Homeowners/DIY Enthusiasts: Homeowners perform simple tasks like minor repairs, painting, or building small sheds under 10 square meters, using compliant materials and following the Building Code.
- Licensed Building Practitioners (LBPs): Exemptions like single-storey buildings up to 30 square meters require an LBP to design or supervise the work.
- Chartered Professional Engineers (CPEng): Kitset or prefabricated buildings up to 30 square meters need CPEng-reviewed designs.
- Registered Plumbers/Drainlayers: Exempt plumbing work, like minor pipe repairs, requires professionals authorized under the Plumbers, Gasfitters, and Drainlayers Act 2006.
- Registered Electricians: Electrical work, even if exempt, must comply with regulations and be performed by a registered electrician.
Designers should confirm professional qualifications and advise clients on responsibilities. If exemptions are unclear, recommend a discretionary exemption application or a full building consent to ensure compliance.
Designers at Sonder we enhance client outcomes by leveraging exemptions effectively:
- Verify Exemptions Early: Use MBIE’s guidance and consult councils to confirm exemptions, avoiding redesigns.
- Detail Plans Precisely: Note that replacements use comparable materials and stay in existing positions, and specify pergola designs as open and under 2.5 meters.
- Engage Professionals: Recommend LBPs, CPEng, or registered tradespeople for exempt work requiring oversight, including certifications in documentation.
- Document Work: Advise clients to notify councils of exempt work, including pergolas, and keep records (e.g., plans, receipts, certifications) for property sales.
- Plan for Discretionary Exemptions: For projects slightly outside exemption criteria (e.g., a pergola with partial roofing), prepare discretionary exemption applications with compliance evidence.
- Educate Clients: Provide checklists of exempt vs. consent-required work, referencing Schedule 1, and highlight Building Code compliance
Building consent exemptions empower designers at www.sonder.co.nz to create efficient, compliant home plans. Schedule 1 exemptions cover minor repairs, non-structural changes, pergolas, and small outdoor structures, often performed by homeowners or overseen by LBPs, CPEng, or registered tradespeople. Consent is required for structural alterations, new plumbing, electrical systems, or pergolas with solid roofing. By using MBIE’s resources, consulting councils, and documenting work, designers deliver cost-effective, regulation-compliant renovations for bathroom, kitchen, outdoor, and general home projects, enhancing client satisfaction and project success.
A porch is a roofed structure projecting from a building, often open at the front, to shelter entrances. A veranda is a longer, roofed structure that may extend along one or more sides of a building. A pergola is a simple, unroofed, framed structure used as a garden feature, either freestanding or attached, with no size limits. No, you can build or extend a porch or veranda up to 20 square metres without a building consent if it’s attached to an existing building, on the ground or first-storey level, and doesn’t overhang public areas (e.g., restaurants). For example, extending a 10-square-metre veranda to 20 square metres is exempt. Yes, you can build or extend a porch or veranda between 20 and 30 square metres without a consent if: (1) a Chartered Professional Engineer designs or reviews it, or (2) a Licensed Building Practitioner (LBP) or Registered Architect designs or supervises it. The structure must be at ground level, attached to a building, and not overhang public areas. For example, a 25-square-metre porch designed by an engineer is exempt. Yes, you can enclose an existing veranda or patio to create a space like a conservatory without a consent, provided the enclosed area is 5 square metres or less. For example, enclosing a 4.5-square-metre patio with glazing is exempt. Enclosing a 15-square-metre veranda requires a consent. No, pergolas don’t need a building consent if they remain unroofed and open-framed, with no size or height restrictions. For example, a 100-square-metre vineyard pergola or a 10-square-metre pergola over a deck is exempt. Adding roofing, like polycarbonate, requires a consent as it becomes a veranda. Porches and verandas overhanging public areas, such as a 15-square-metre restaurant veranda, require a building consent due to public access, regardless of size. Pergolas in public spaces, like a 250-meter-long unroofed pergola in a park, are exempt if they remain open-framed and unroofed, as they meet the exemption criteria for pergolas. Confirm compliance with local council rules on site coverage, setbacks, daylight access planes, and permitted activities, as resource consent may be required. Ensure stormwater management meets Building Code standards, using an Authorised Drainlayer for new drains. For porches or verandas near boundaries, incorporate fire safety requirements to prevent external fire spread. Sonder specializes in crafting architectural designs that comply with New Zealand’s building regulations, ensuring your porch, veranda, or pergola enhances your home while meeting exemption criteria. We provide tailored plans to bring your vision to life. Explore our services at www.sonder.co.nz. Architectural drawings ensure your renovation, whether an extension or garage conversion, complies with Auckland Council’s regulations and the New Zealand Building Code. At Sonder, our custom architectural design in NZ provides detailed plans for structural changes, plumbing upgrades, or retaining walls, streamlining consents and guiding builders to bring your vision to life accurately. You need architectural drawings for home extensions in Auckland when adding new rooms, altering structural elements, or exceeding Unitary Plan limits, such as site coverage or height-to-boundary ratios. Our architectural design includes precise floor plans, elevations, and drainage details, ensuring compliance with Auckland’s zoning rules and coastal climate conditions. Garage conversions require architectural drawings to detail insulation, ventilation, and structural changes, ensuring compliance with Healthy Homes Standards and seismic requirements. Sonder’s custom architectural design in NZ specifies window placements for natural light and layouts for functional living spaces, ideal for Auckland’s compact suburbs like Ponsonby. Yes, adding waste pipes for bathrooms or kitchens in Auckland requires drawings to map pipe routes, gradients, and connections to Watercare’s wastewater system. Our architectural design ensures efficient drainage and compliance with plumbing regulations, addressing Auckland’s clay-heavy soils or multi-storey home challenges. Removing or altering load-bearing walls in Auckland homes, like those in Mount Eden villas, requires drawings to specify beams or lintels for structural support. Sonder’s custom architectural design in NZ details beam sizes, materials, and connections, meeting NZS 3604 standards and securing council approval for safe, open-plan designs. Retaining walls over 1.5 meters or in Auckland’s hilly suburbs like Titirangi require architectural drawings for resource consent. Our architectural design includes specifications for materials, reinforcement, and drainage, ensuring stability in Auckland’s volcanic soils and compliance with the Unitary Plan. Sonder integrates sustainability into custom architectural design in NZ by specifying energy-efficient insulation, low-flow plumbing, and locally sourced materials. For extensions domínio or garage conversions, our drawings prioritize passive design, like optimal orientation for sunlight, aligning with Auckland’s low-carbon goals outlined in the Auckland Climate Plan. Our architectural design includes detailed plans addressing Auckland’s Unitary Plan, heritage overlays, and environmental regulations. For extensions, waste pipes, or retaining walls, Sonder’s drawings streamline resource and building consents by clearly outlining compliance with zoning, structural, and drainage requirements, saving you time. Yes, our custom architectural design in NZ accounts for Auckland’s volcanic terrain and coastal microclimates. For sloping sites in Orakei or wet conditions in Henderson, our drawings specify foundations, drainage, and weatherproofing, ensuring your extension or retaining wall thrives in Auckland’s environment. Contact Sonder at www.sonder.co.nz to book a consultation. We’ll discuss your renovation goals—whether an extension, garage conversion, or structural upgrade—and create tailored architectural design drawings to transform your Auckland home while meeting regulatory and sustainability standards. Architectural drawings from Sonder’s custom architectural design in NZ provide builders with precise specifications for your Auckland home extension, ensuring high-quality construction. Our plans detail materials, dimensions, and structural elements, like weatherproof cladding for coastal areas like Mission Bay, minimizing errors and ensuring your extension enhances both aesthetics and functionality. Sonder’s architectural design transforms Auckland garages into versatile spaces, like home offices or rental units, with drawings tailored to your needs. We incorporate Auckland-specific features, such as insulation for winter warmth and natural ventilation for humid summers, ensuring compliance with Healthy Homes Standards and creating comfortable, practical spaces in suburbs like Grey Lynn. Waste pipe installations in Auckland homes, especially in older properties in Epsom, require architectural drawings to map efficient plumbing routes and ensure compliance with Watercare’s standards. Our custom architectural design in NZ specifies pipe gradients and connections, preventing drainage issues in Auckland’s clay soils and securing council approval swiftly. Auckland’s earthquake-prone region demands robust structural planning. Our architectural design for load-bearing wall modifications includes detailed beam specifications, adhering to NZS 3604 seismic standards. We design steel or timber beams for homes in areas like Newmarket, ensuring safety and stability while creating open-plan layouts that suit Auckland’s modern lifestyles. Yes, well-designed retaining walls, common in hilly Auckland suburbs like Orakei, boost both functionality and aesthetics. Sonder’s custom architectural design in NZ provides drawings that specify durable materials and drainage solutions, creating usable outdoor spaces while meeting Unitary Plan requirements, adding long-term value to your property. What are porches, verandas, and pergolas under New Zealand building exemptions?
Do I need a building consent for a porch or veranda up to 20 square metres?
Can I build a porch or veranda larger than 20 square metres without a consent?
Can I enclose a veranda or patio without a building consent?
Do pergolas require a building consent?
Do public porches, verandas, or pergolas need a building consent?
What should I check before designing a porch, veranda, or pergola?
How can Sonder assist with my porch, veranda, or pergola project?
Why do I need architectural drawings for home renovations in Auckland?
When are architectural drawings required for home extensions in Auckland?
How do architectural drawings support garage conversions in Auckland?
Are architectural drawings necessary for adding waste pipes during renovations?
What role do architectural drawings play in modifying load-bearing walls?
Do I need architectural drawings for a retaining wall in Auckland?
How does Sonder ensure sustainability in Auckland renovation projects?
How do architectural drawings simplify Auckland’s council consent process?
Can Sonder’s architectural drawings accommodate Auckland’s unique terrain?
How do I start my renovation project with Sonder in Auckland?
How do architectural drawings ensure quality in Auckland home extensions?
What makes Sonder’s architectural design for garage conversions unique in Auckland?
Why are architectural drawings critical for waste pipe installations in Auckland renovations?
How do Sonder’s architectural drawings address seismic concerns for load-bearing wall changes?
Can architectural drawings for retaining walls enhance my Auckland property’s value?






