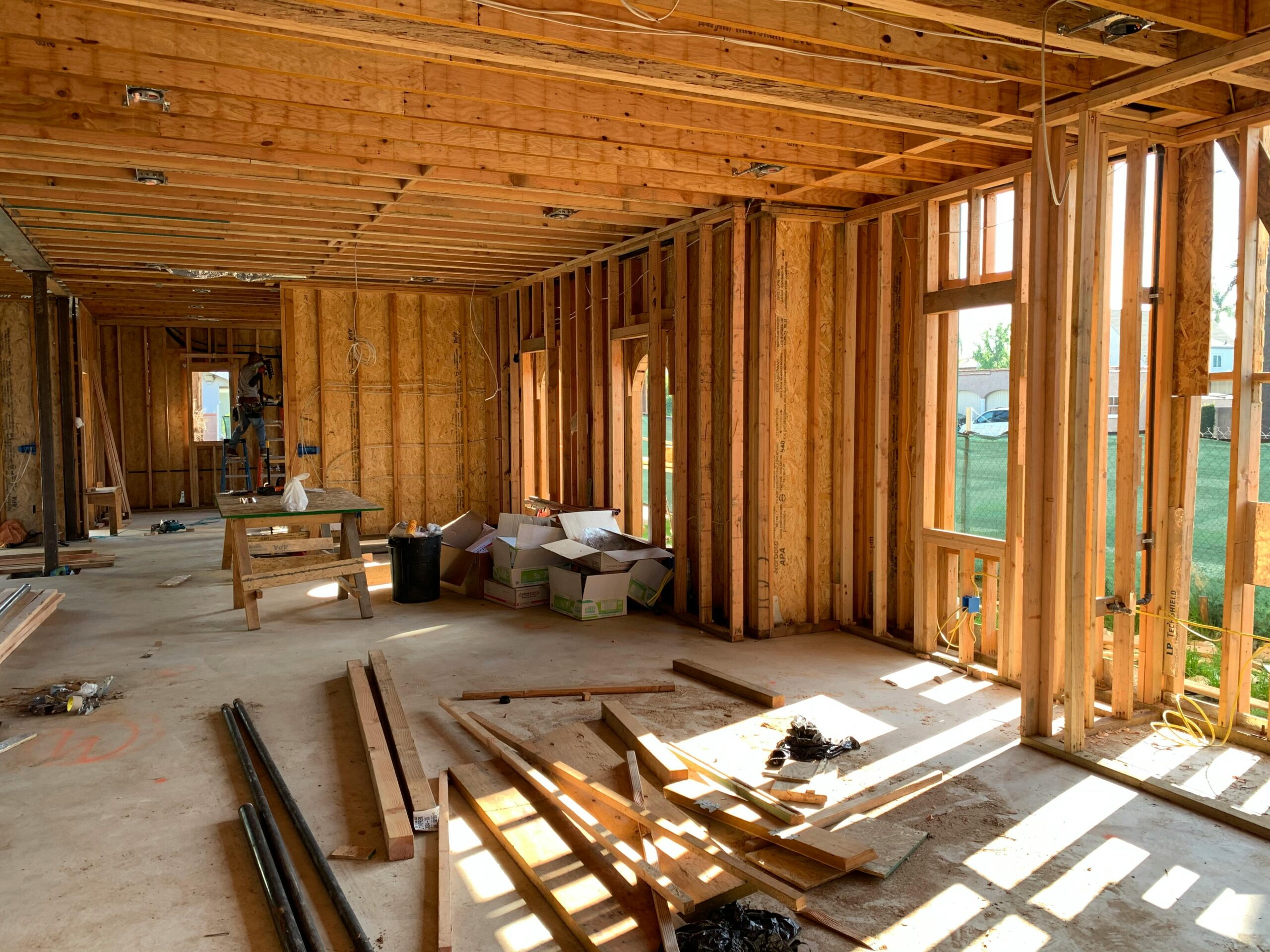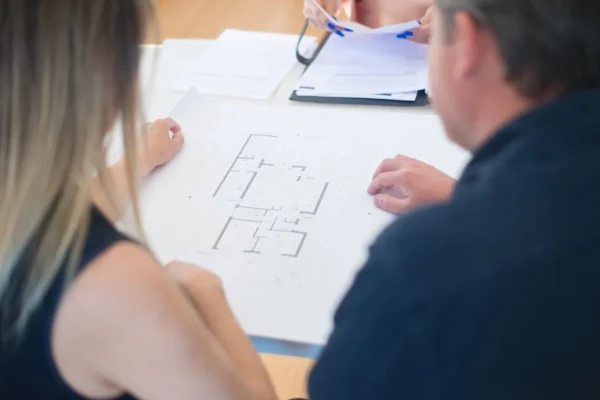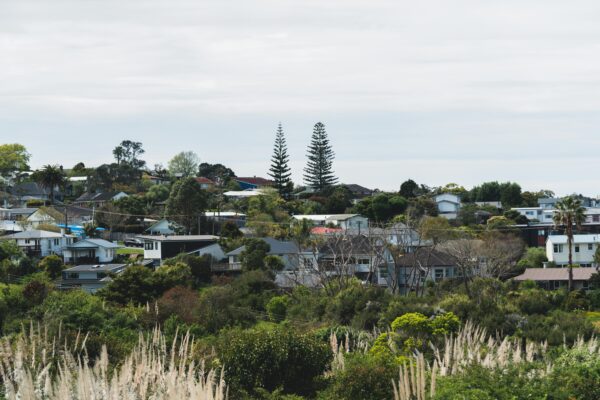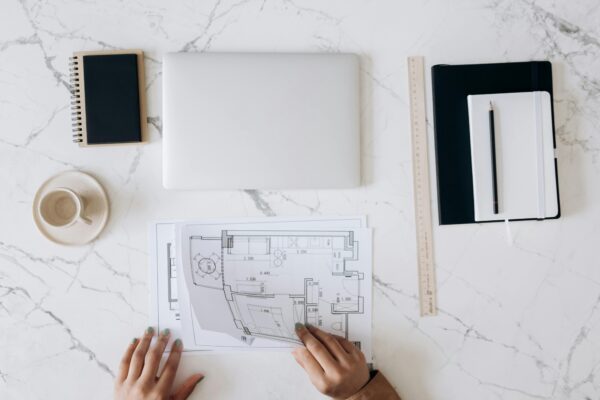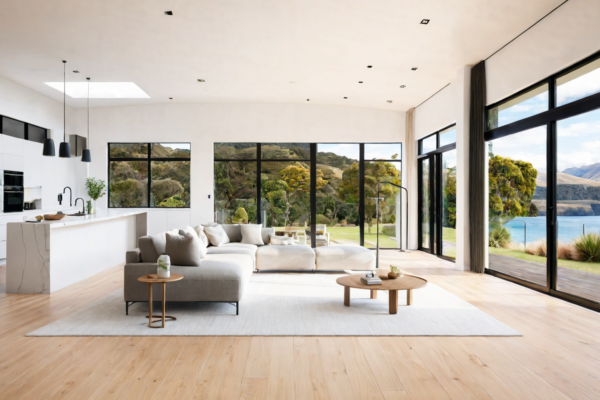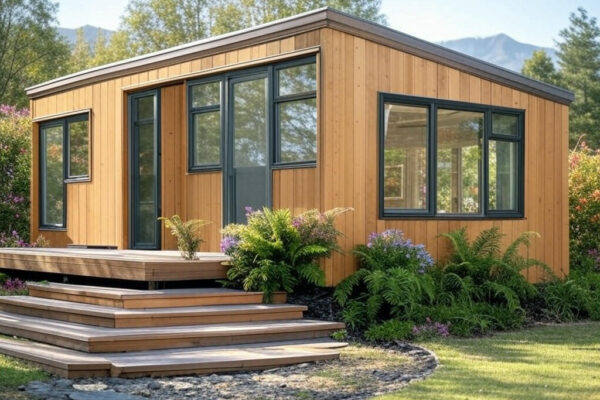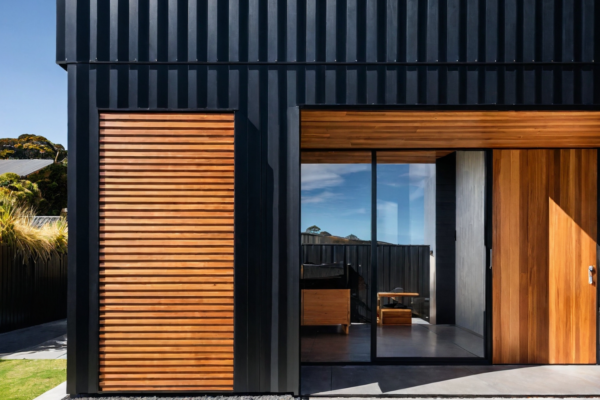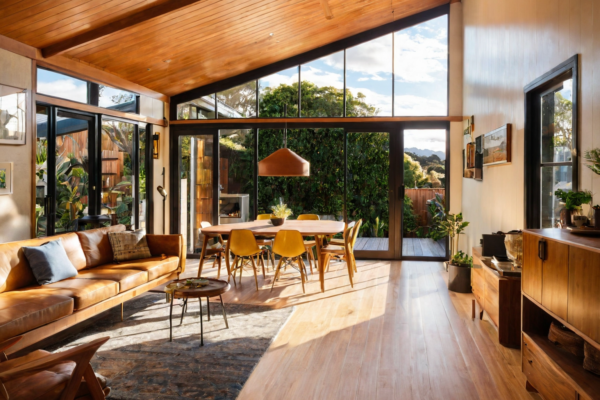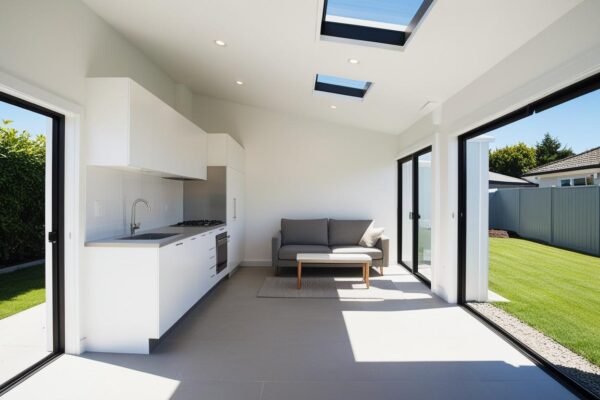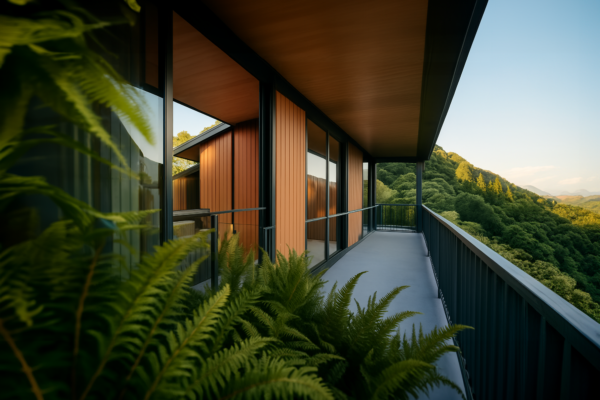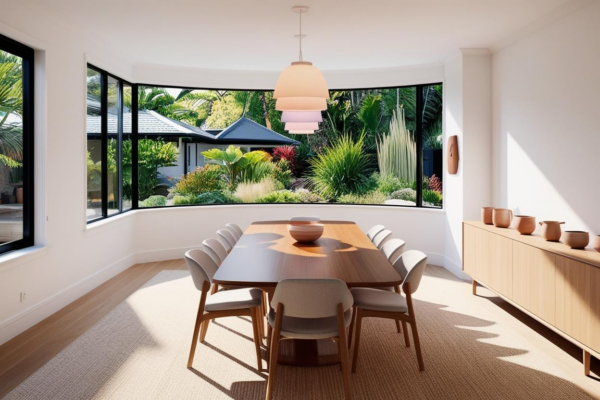The Architectural Design Process in New Zealand: Your 2025 Guide by Sonder Architects
Welcome to your journey toward creating a stunning, functional space with Sonder Architects! Architectural design transforms your vision—whether a sleek new home, a modern renovation, or a sustainable commercial build—into reality.
In New Zealand, 2025 brings exciting opportunities and unique challenges, from navigating updated building codes to embracing mandatory carbon reporting. Our expert architectural designers at Sonder Architects guide you every step of the way, ensuring your project aligns with your dreams, budget, and NZ regulations.
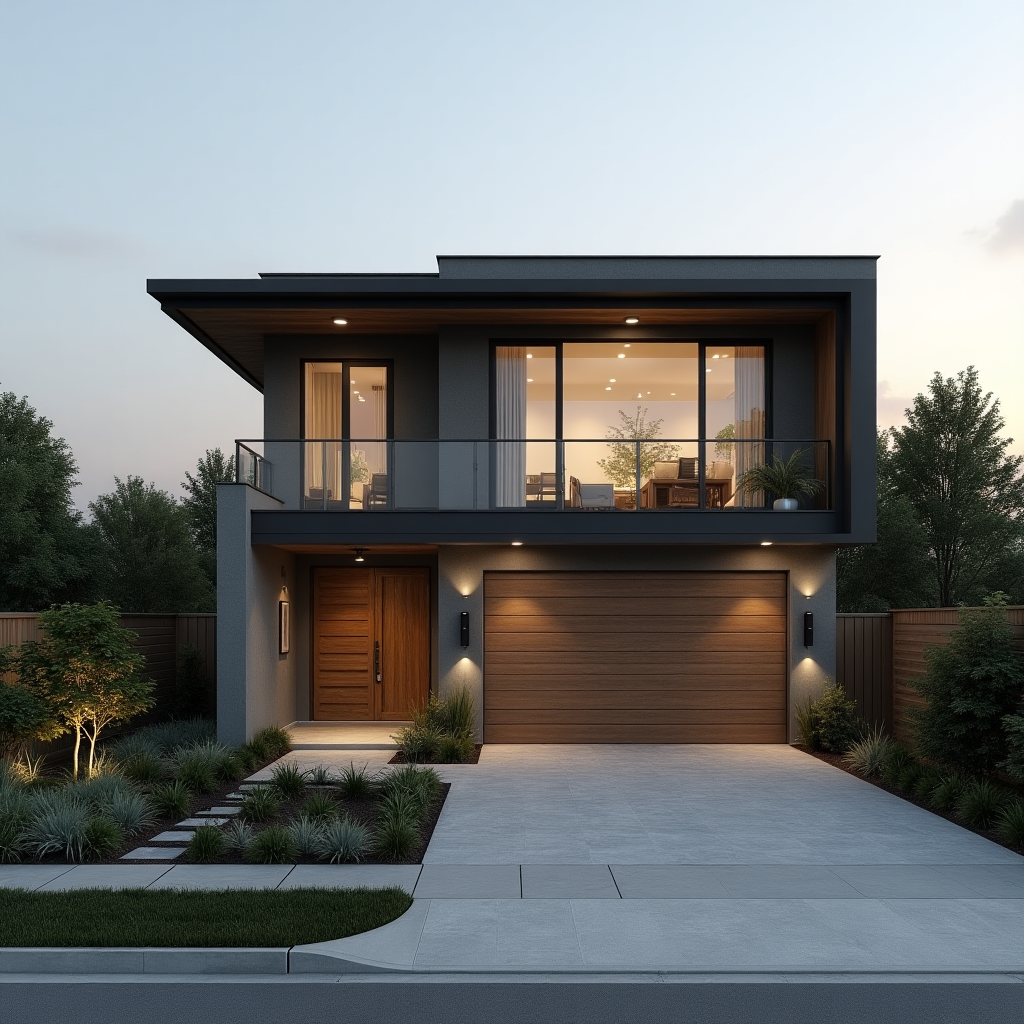
Why does architectural design matter? It’s the backbone of any successful build, blending creativity, practicality, and compliance. We handle everything—requesting property files, securing resource consent, and applying for the final Code Compliance Certificate (CCC). Whether you’re renovating a cozy Auckland villa or building a new eco-friendly home in Christchurch, our process delivers results.
In this comprehensive guide, we break down the architectural design process for 2025, offering actionable steps, insider tips, and tailored insights for New Zealanders.
Understanding Architectural Design in 2025 New Zealand
Embark on your architectural design journey with confidence! At Sonder Architects, we redefine spaces through innovative architectural design, perfectly balancing aesthetics, functionality, and compliance. In 2025, New Zealand’s building landscape evolves rapidly, driven by updated regulations, sustainability demands, and cutting-edge trends. Let’s explore what shapes architectural design today and how our skilled architectural designers bring your vision to life.
2025 Trends Shaping Architectural Design
Stay ahead with these key trends influencing architectural design in NZ! Sustainability tops the list—think energy-efficient homes with solar panels, passive heating, and low-impact materials like cross-laminated timber. Kiwi homeowners in Wellington, Auckland, and beyond prioritize eco-friendly designs to meet 2025’s mandatory carbon reporting, a new standard under the Building Act. Compact, modular builds gain traction for urban areas like Hamilton, while open-plan layouts with indoor-outdoor flow remain a staple for NZ’s lifestyle. Technology transforms our approach too—3D modeling and Building Information Modelling (BIM) let our architectural designers visualize your project with precision, saving time and costs.
NZ Regulations and Compliance
Navigate New Zealand’s rules with ease! Architectural design in 2025 aligns with the Building Act 2004, updated to include stricter energy efficiency and seismic standards. Councils like Christchurch City and Auckland Council enforce resource consent for new builds, ensuring land use suits zoning and environmental goals. Our architectural designers at Sonder Architects has this process systemised to every detail, securing consents and preparing for the Code Compliance Certificate (CCC) to guarantee your build meets NZBC (New Zealand Building Code) standards. We also adapt to 2025’s climate focus, integrating carbon assessments to future-proof your project.
Step-by-Step Architectural Design Process: Renovations in NZ 2025
Renovations breathe new life into your home—think modernized kitchens, expanded living areas, or retrofitted offices in Auckland, Wellington, or beyond. Our architectural design process for renovations in 2025 ensures a smooth, compliant, and stunning result. Our expert architectural designers guide you from start to finish, tailoring every step to your vision and New Zealand’s unique requirements. Follow this clear roadmap to elevate your property!
The Renovation Process
Kick off your renovation with confidence! We streamline the architectural design journey to save you time, stress, and money.
- Request Property File
Start strong by requesting your property file from your local council—be it Auckland, Dunedin, or another NZ authority. This file reveals your home’s history: original plans, past consents, and site details. Our architectural designers review it to confirm boundaries, existing structures, and compliance needs. - Initial Consultation
Share your vision with us! We meet you—on-site or virtually—to discuss goals, budget, and timeline. Want a modern open-plan layout or a sustainable upgrade? Our architectural designers listen, assess feasibility, and identify renovation scope, setting the stage for success. - Concept Design
Watch your ideas take shape! We craft initial sketches and 3D models, blending your wishes with practical design. Our architectural design process prioritizes functionality—think better flow or natural light—while aligning with NZ’s 2025 energy efficiency trends. You review and refine this concept with us. - Developed Design
Refine your plan with precision! Our architectural designers flesh out detailed drawings, specifying materials, dimensions, and layouts. We ensure your renovation respects NZ Building Code standards, addressing insulation, ventilation, and structural integrity for 2025 compliance. - Building Consent Preparation
Secure approval with ease! We prepare thorough documentation—plans, specs, and reports—for your building consent application. Sonder Architects coordinates with engineers for structural checks, ensuring your architectural design meets council rules in regions like Queenstown or Hamilton. - Construction Documentation
Build with confidence! We produce precise working drawings and specifications, guiding builders through your renovation. Our architectural designers detail every element—windows, walls, fixtures—to guarantee your vision aligns with 2025 NZ standards. - Construction Oversight
Stay on track with Sonder Architects! We monitor progress, liaising with builders to ensure the architectural design unfolds as planned. Our team conducts site visits, answers queries, and adapts to any surprises, keeping your renovation smooth and stress-free. - Final CCC Application
Finish strong! Once construction wraps, we compile evidence—inspections, reports, and photos—for your Code Compliance Certificate (CCC) application. Our architectural designers submit this to your council, confirming your renovated space meets NZBC and 2025 regulations.
Architectural Design Process for Renovations: At a Glance
| Step | Action | Key Tasks | NZ 2025 Considerations |
| 1. Request Property File | Obtain file from council | Review plans, consents, site data | Confirms zoning, heritage rules |
| 2. Initial Consultation | Discuss vision, budget, timeline | Assess site, define renovation scope | Aligns with 2025 energy, carbon standards |
| 3. Concept Design | Create initial sketches, 3D models | Visualize layout, style, functionality | Incorporates sustainable design trends |
| 4. Developed Design | Detail plans, materials, dimensions | Finalize design for consent readiness | Meets updated insulation, ventilation rules |
| 5. Building Consent Prep | Prepare and submit consent documents | Include plans, specs, engineering reports | Adheres to 2025 council, climate requirements |
| 6. Construction Docs | Produce working drawings, specs | Detail construction steps, materials | Ensures compliance with NZBC 2025 |
| 7. Construction Oversight | Monitor build progress | Conduct site visits, resolve issues | Adapts to on-site changes, 2025 standards |
| 8. Final CCC Application | Submit for Code Compliance Certificate | Compile inspections, reports, evidence | Verifies 2025 NZBC, carbon reporting compliance |
Step-by-Step Architectural Design Process: New Builds in NZ 2025
Launch your dream home with Sonder Architects! Building a new home in New Zealand—whether in Auckland, Wellington, or Queenstown—demands a robust architectural design process. In 2025, we blend innovation, sustainability, and compliance to create a space that’s uniquely yours. Our expert architectural designers navigate every step, from property files to resource consent and beyond, ensuring your new build shines. Dive into this clear, actionable guide for NZ in 2025!
The New Build Process (slightly different to renovations)
Craft your future with confidence! Sonder Architects drives your architectural design journey, delivering a seamless, compliant, and inspiring result. Here’s how we bring your new build to life:
- Request Property File
Kickstart your project by requesting the property file from your local council—think Auckland, Hamilton, or beyond. This file unveils site history: boundaries, zoning, and existing consents. Our architectural designers analyze it to shape a design that fits your land and NZ rules. - Initial Consultation
Share your vision with us! We meet you—on-site or online—to explore your goals, budget, and timeline. Dreaming of a sustainable retreat or a modern family home? Our architectural designers assess the site, define scope, and align your ideas with 2025 possibilities. - Concept Design
See your ideas soar! We sketch initial concepts and 3D models, weaving your vision with practical architectural design. We optimize for NZ’s lifestyle—indoor-outdoor flow, natural light—while embracing 2025 trends like eco-friendly materials. You refine this with us. - Developed Design
Build momentum with detailed plans! Our architectural designers refine drawings, specifying materials, layouts, and systems. We ensure your design meets NZ Building Code (NZBC) standards—seismic strength, insulation, and more—for a 2025-ready home. - Resource Consent Application
Unlock your site’s potential! We prepare and submit resource consent documents, addressing zoning, land use, and environmental impacts. Sonder Architects collaborates with planners and councils—be it Dunedin or Auckland—to secure approval, aligning with 2025 regulations. - Building Consent Preparation
Move forward with ease! We compile precise plans, specs, and reports for your building consent application. Our architectural designers partner with engineers for structural and geotechnical checks, ensuring your design complies with NZBC and 2025 climate rules. - Construction Documentation
Construct with clarity! We produce detailed working drawings and specifications, guiding builders through your new build. Our architectural design details every element—foundations, walls, roofing—for a flawless execution in line with NZ standards. - Construction Oversight
Keep your build on track! We monitor progress, visiting the site and liaising with builders to uphold your architectural design. Sonder Architects resolves issues fast, ensuring your 2025 vision takes shape without hiccups. - Final CCC Application
Celebrate completion! After construction, we gather evidence—inspections, reports, photos—and submit your Code Compliance Certificate (CCC) application. Our architectural designers confirm your new build meets NZBC and 2025 carbon reporting standards, sealing your success.
Architectural Design Process for New Builds: At a Glance
| Step | Action | Key Tasks | NZ 2025 Considerations |
| 1. Request Property File | Obtain file from council | Review boundaries, zoning, prior consents | Confirms zoning, environmental rules |
| 2. Initial Consultation | Discuss vision, budget, timeline | Assess site, outline project scope | Aligns with 2025 sustainability trends |
| 3. Concept Design | Create sketches, 3D models | Visualize style, layout, functionality | Integrates eco-materials, energy efficiency |
| 4. Developed Design | Detail plans, materials, systems | Finalize design for consent readiness | Meets 2025 seismic, insulation standards |
| 5. Resource Consent App | Submit for land use, zoning approval | Address environmental, council requirements | Complies with 2025 zoning, climate rules |
| 6. Building Consent Prep | Prepare and submit consent documents | Include plans, specs, engineering reports | Adheres to NZBC, 2025 carbon standards |
| 7. Construction Docs | Produce working drawings, specs | Detail construction steps, materials | Ensures 2025 compliance, quality |
| 8. Construction Oversight | Monitor build progress | Conduct site visits, resolve issues | Adapts to 2025 on-site needs, standards |
| 9. Final CCC Application | Submit for Code Compliance Certificate | Compile inspections, reports, evidence | Verifies NZBC, 2025 carbon reporting fit |
Key Considerations: Budget, Timeline, and Sustainability for Architectural Design in NZ 2025
Shape your dream project with confidence! At Sonder Architects, we empower your architectural design journey by tackling three critical pillars: budget, timeline, and sustainability. Whether you’re renovating a charming villa in Dunedin or building a new home in Auckland, our architectural designers ensure your vision thrives in New Zealand’s 2025 landscape. Dive into these key considerations to plan smart and succeed!
Budget: Plan for Success
Take control of your finances! Architectural design demands a clear budget to avoid surprises. Start by setting your priorities—do you crave a luxury kitchen or a spacious outdoor deck? We estimate costs early, factoring in design fees, materials, labor, and consents. In 2025, NZ construction costs fluctuate with demand for sustainable materials like timber or recycled steel, so our architectural designers source cost-effective options. Expect council fees for resource and building consents—varying by region like Wellington or Christchurch—and allocate a 10-15% buffer for unexpected shifts. Sonder Architects breaks down every expense, aligning your architectural design with your wallet. We collaborate with you, adjusting plans to maximize value without sacrificing quality.
Timeline: Stay on Track
Keep your project moving! A well-planned timeline drives your architectural design to completion. For renovations, expect 6-12 months, depending on scope—simple updates like a bathroom refresh in Auckland wrap faster than full home overhauls. New builds in 2025 often span 12-18 months, factoring in resource consent delays from councils like Queenstown Lakes. Our architectural designers kick off fast—requesting property files and drafting concepts in weeks. Consent approvals take 20-40 working days, per NZ’s Building Act, but we streamline submissions for speed. Construction varies—weather in NZ’s wet winters or builder availability in 2025 impacts pace. Sonder Architects maps your timeline, coordinates with builders, and keeps you updated, ensuring your architectural design hits key milestones.
Sustainability: Build for the Future
Embrace a greener tomorrow! Sustainability powers architectural design in 2025, with NZ’s mandatory carbon reporting shaping every project. Our architectural designers at Sonder Architects prioritize eco-friendly solutions—think solar panels, rainwater systems, and high-performance insulation for your Christchurch or Auckland build. We select low-impact materials like cross-laminated timber or recycled concrete, cutting your carbon footprint to meet Building Act standards. Energy efficiency rules: we design for passive heating, natural ventilation, and LED lighting, slashing bills and aligning with NZBC updates. For renovations or new builds, we integrate 2025 trends like modular construction, minimizing waste. Sonder Architects crafts your space to thrive—beautiful, functional, and kind to NZ’s environment.
Our Collaborative Approach
Partner with us for a seamless journey! We kick off your architectural design process with a personal consultation, diving into your goals—be it a modern extension or a sustainable new build. Our architectural designers sketch concepts, refine them with your feedback, and use 3D models to bring clarity. We navigate NZ’s 2025 regulations—resource consent, building consent, and NZBC standards—handling paperwork and council approvals with ease. Throughout construction, we oversee progress, ensuring builders align with your vision. Sonder Architects keeps you informed, involved, and excited!
Our architectural designers boast years of experience, blending innovative design with NZ-specific knowledge. We tackle complex challenges—seismic standards, 2025 carbon rules, and tricky sites in Hamilton or Dunedin—with confidence. We coordinate with engineers, planners, and builders, streamlining your architectural design process. From property file reviews to the final Code Compliance Certificate (CCC), Sonder Architects delivers precision and peace of mind in 2025.
Take the first step with Sonder Architects! We make architectural design simple, exciting, and rewarding. Contact us today—call, email, or visit our site—to schedule your consultation. Our architectural designers dive in, guiding you through NZ’s 2025 process with expertise and care. Let’s create a masterpiece together—your dream space awaits!
Bring Your Architectural Design to Life with Sonder Architects in NZ 2025
Transform your vision into reality with Sonder Architects! Architectural design powers your journey, whether you’re renovating a beloved home in Auckland or crafting a bold new build in Queenstown. In 2025, New Zealand’s landscape demands creativity, compliance, and sustainability—and our expert architectural designers deliver it all. We guide you from requesting property files to securing resource and building consents, all the way to your final Code Compliance Certificate (CCC). Along the way, we tackle budgets, timelines, and eco-friendly solutions, ensuring your project shines in form, function, and alignment with NZ’s 2025 standards.
Choose Sonder Architects to lead your architectural design adventure! Our team blends passion, precision, and local expertise, customizing every step for your needs—be it a sustainable renovation in Christchurch or a modern home in Wellington. We navigate NZ’s rules, embrace 2025 trends like carbon reporting, and craft spaces that inspire. Don’t wait to create your dream space! Contact Sonder Architects today—call, email, or visit our site—to book your consultation. Let our architectural designers turn your ideas into a stunning reality in New Zealand 2025. Your journey starts here—build it with us!
What is architectural design?
Architectural design blends creativity and technical skill to plan and create buildings or renovations. Our architectural designers at Sonder Architects craft spaces—homes, offices, and more—that suit your vision, lifestyle, and NZ’s 2025 standards.
Why hire architectural designers for my project?
Hire us to transform your ideas! Sonder Architects’ architectural designers ensure your design excels in style, function, and compliance. We navigate NZ’s 2025 rules—consents, carbon reporting—saving you time and stress.
What’s the architectural design process for renovations?
Start with us! We request your property file, consult on your goals, sketch concepts, and refine designs. Our architectural designers prep consents, guide construction, and secure your Code Compliance Certificate (CCC) for NZ in 2025.
How does the process differ for new builds?
Build smart with Sonder Architects! We follow similar steps—property file, consultation, design—but add resource consent for land use. Our architectural design process ensures your 2025 new build meets NZBC and sustainability goals.
How long does architectural design take in 2025?
Plan ahead! Renovations take 6-12 months; new builds span 12-18 months. Our architectural designers speed things up, streamlining consents and oversight, though NZ council timelines and weather in 2025 may shift schedules.
What costs should I expect for architectural design?
Budget wisely! Costs cover design fees, materials, labor, and consents—varying by scope and region like Auckland or Christchurch. We estimate early, adding a 10-15% buffer for 2025 surprises. Sonder Architects maximizes value!
How does sustainability fit into architectural design?
Go green with us! In 2025, NZ demands carbon reporting. Our architectural designers use eco-materials, solar power, and efficient systems, crafting sustainable designs that cut costs and meet Building Act rules.


